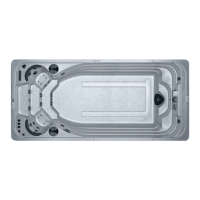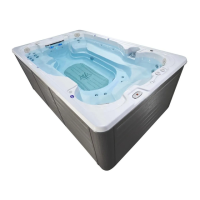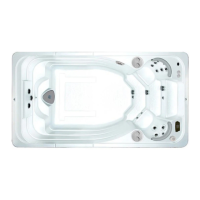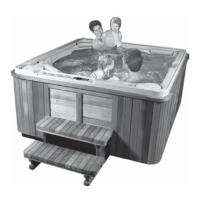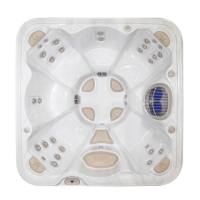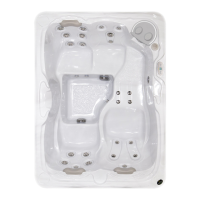Do you have a question about the Hydropool AquaTrainer 19 DTfX and is the answer not in the manual?
Describes a swim spa placed on a concrete pad, above ground with a Hydropool Cabinet. Can be adjacent to a deck.
Details a swim spa on a concrete pad, above ground, with or without a cabinet/frame, surrounded by deck.
Explains swim spa installation on a concrete pad, below grade, without a cabinet, partially or fully recessed.
Covers indoor swim spa installations on a concrete pad, partially or fully recessed into the floor.
Details the specific model, including shell dimensions, height, volume, and weight.
Outlines essential safety precautions and requirements for electrical installation and GFCI protection.
Provides a guide for wire size selection based on North American and European electrical codes and breakers.
Details the installation of GFCI circuit breakers for North American models, including wiring diagrams.
Explains RCD (Residual Current Device) installation for European models, with wiring diagrams.
Describes how swim spas are typically delivered by local retailers, including packaging and transport.
Covers direct deliveries via common carrier, including options for cross-docking to flatbed trucks.
Details procedures for lifting swim spas with a crane, emphasizing proper strap placement and use of spreaders.
Provides guidance on using forklifts for moving swim spas, specifying fork length and pickup points.
Explains manual movement using rollers and pipes, recommending manpower and pipe specifications.
Lists critical warnings regarding moving, lifting, and handling the swim spa, including weight considerations.
Details the mandatory requirement for a level concrete pad, including excavation and crushed stone base depth.
Specifies concrete support slab requirements: flatness, leveling, size, and load-bearing capacity (1500 kg/m²).
Addresses load tolerance for balcony installations, recommending engineer consultation and specific load capacity.
Warns that backfilling swim spas will void the warranty and must be avoided.
Advises calling before digging and obtaining necessary permits from the municipality before excavation.
Details requirements for a concrete base and retaining wall for below-ground installations, forming a vault.
Emphasizes the need for a level, reinforced concrete base and potentially frost-line footings for support.
Recommends a 24-inch (61 cm) crawl space for accessibility and a 3ft (90 cm) space at the equipment end.
Stresses the importance of good drainage, a drain system, and a sump pump to prevent flood damage.
Highlights the need for access to all sides for service, warning that difficult access incurs extra labor charges.
Recommends testing the swim spa for 48 hours after shipping to check for leaks or damage before finalizing installation.
Explains the load support substructure and warns against suspending the spa from the acrylic edge.
Discusses methods for insulating the vault, including ICFs, Styrofoam, and thermal blankets.
Covers the initial setup and assembly steps, including installing support legs and connecting equipment.
Details requirements for locating equipment in a dry, protected area with ventilation and accessibility for service.
Ensures equipment is in a dry, protected area with proper ventilation and accessibility for service.
Advises mounting equipment on a raised base or platform for below-grade installations to prevent water damage.
Emphasizes ensuring sufficient space around equipment for service personnel access.
Guides placement of remote equipment for optimal performance, avoiding elevation above water level.
Recommends protection against rodent infestation, especially for in-ground installations without cabinets.
Covers local by-laws for water disposal, avoiding soft water, and optimal filling methods.
Discusses topping up water due to splash-out and the need for a room drain for periodic draining.
Explains filling with a garden hose and draining, advising against permanent lines in freezing areas.
Details common heating methods, focusing on gas heaters and their typical BTU/KWH usage.
Mentions alternative heating methods like propane, geothermal, and solar, advising consultation with a retailer.
Highlights the Hydropool Auxillary Bypass option for facilitating various installation and heating options.
Explains how evaporation increases with temperature difference and suggests heating the air to reduce it.
Recommends windows, humidistat-controlled exhaust fans, or mechanical air extraction for rooms.
Advises using the hardcover when not in use to reduce evaporation and heating costs.
Stresses the importance of non-slip flooring and floor drains for indoor installations to manage water.
Discusses preparing storage for the hardcover when the swim spa is in use, noting its sectional nature.
Recommends CoverLifters for easier access, noting the need for bi-fold covers and potential entry blockage.
Suggests using a pool shed as the most common way to store the cover safely and out of sight.
Advises contacting local building departments for permit requirements and relevant bylaws.
Reminds users to contact utility companies before excavation to identify underground lines.
Highlights this document as integral to site preparation and recommends careful reading by the Project Manager.
Mandates enlisting qualified professionals for preparation work and providing them with this document.
Warns against exposing the swim spa to direct sunlight without water, as it can damage the cabinet or acrylic.
