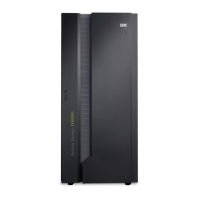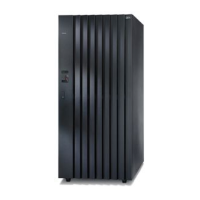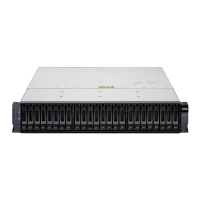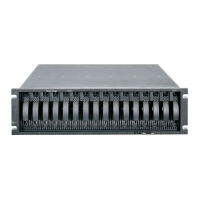c. For groupings of storage systems, where a hot aisle/cold aisle layout is
used, use a cold aisle row of perforated tiles in front of all storage systems.
An example of a possible minimal arrangement is shown in Figure 32 (▌4▐
in the figure).
Note: Keep in mind that the example represented in Figure 32 meets service
clearance requirements. However, floor loading requirements might require
a wider hot aisle to provide up to 30 inches of non-overlapping clearance
(for total of 60 inches between the rear side of the frames on either side of
the aisle.)
F = front 2 ft tile 2 ft perforated tile
R = rear
Single Machine - 2 examples Row of Machines - 1 example
Base = Base model
Exp = Expansion model
f2c02271
8 Tiles (16 ft)
Hot Aisle / Cold Aisle installation
Hot
Aisle
Cold
Aisle
Hot
Aisle
Cold
Aisle
Hot
Aisle
1
2
4
3
R FExp
R FExp
R FBase
F RBase
F RExp
F RExp
R FExp
R FExp
R FBase
F RBase
F RExp
F RExp
F RBase
F RBase
120 in - 123 in
F RBase
F RExp
F RExp
F RExp
F RExp
Figure 32. DS8880 layouts and tile setup for cooling
168 DS8880 Introduction and Planning Guide

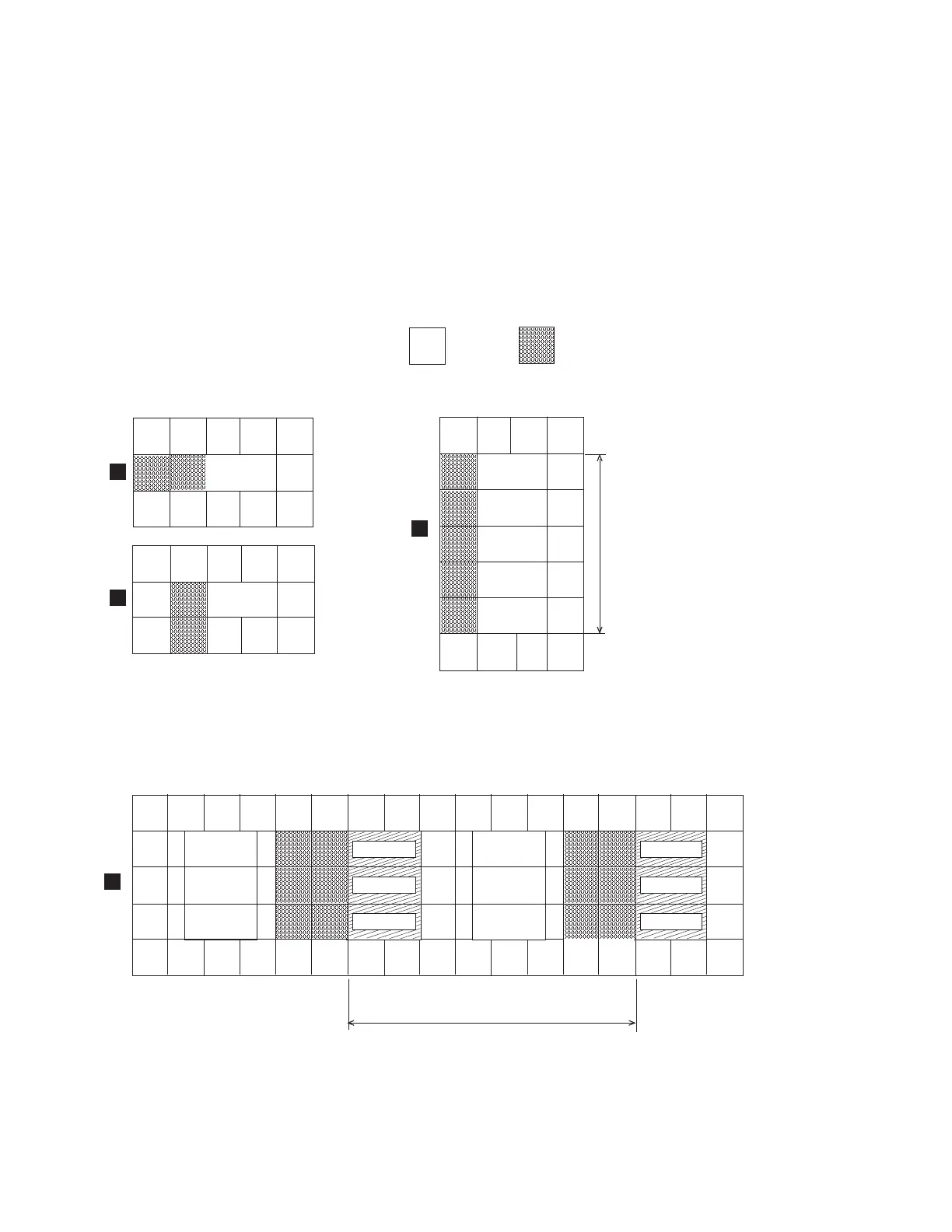