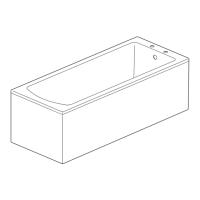Suggestion
Use two separate battens
fixed together to create a
stepped panel support.
(Not supplied)
Fig. 5
Locate and fix the floor battens. Using a spirit level up against the side of the bath, mark a line on the
floor vertically down from the rim of the bath. Offset this line outwards by 5mm. This gives the approx-
imate position for the front edge of the floor batten. Fix batten(s) to floor.
Fit panel(s) (end panel first where appropriate) by pushing the top edge under the bath rim, Fig. 5.
Secure base of panels to battens using screws or other suitable fixing method, (not supplied).
12a. Panel fixation (Vue & Sandringham 21)
Locate and fix the floor battens. Using a spirit level up against the side of the bath, mark a line on the
floor vertically down from the rim of the bath. Offset this line outwards by 2.5mm. This gives the
approximate position for the front edge of the floor batten. Fix batten(s) to floor.
Fit panel(s) (end panel first where appropriate) by pushing the top edge under the bath rim, Fig. 5a.
If required, add the cushioning strip to the top of the panel for gap adjustment, (supplied).
Secure base of panels to battens using screws or other suitable fixing method, (not supplied).
12b. Panel fixation (Senses)
Fig. 5a
Suggestion
Use two separate battens
fixed together to create a
stepped panel support.
(Not supplied)

