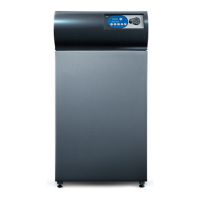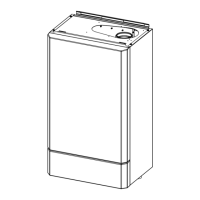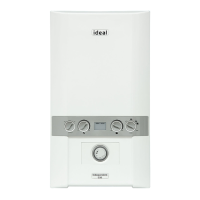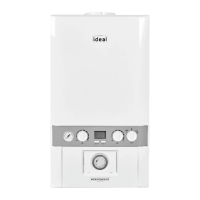7
- Installation & Servicing
GENERAL
1
BOILER CLEARANCES AND CONNECTIONS
The following minimum clearances must be maintained for
operation and servicing.
Front of boiler - 450mm
Sides of boiler - 50mm
Above boiler - dependent upon the flue system see drawings
Below boiler - 300mm
Clearance between multiple boiler installations - 50mm
PUSH
W80
PUSH
W45 & W60
ima5360
650
123
540
500
232
210
420
900
94
183
43
88
Flow
Cond.
Drain
Gas
pipe
151
43
71
Flow
Flow/
return
Return Return
Cond.
Drain
Cond.
Drain
Gas
pipe
Gas
pipe
Flue
centre line
114
Flue
centre line
Flue
centre line
80/125 Concentric Flue Connector
W45 and W60
Minimum boiler top clearances:
for vertical flue 200mm
for horizontal flue 350mm (410mm for
100/150)
for open flue 350mm
80/80 Twin Pipe Connector
W45 and W60
Minimum boiler top clearances:
for vertical flue 200mm
for horizontal flue 300mm
100/150 Concentric Flue Connector
W80
Minimum boiler top clearances:
for vertical flue 200mm
for horizontal flue 365mm
for open flue 350mm
Flue centre
line
RF 5566
X=234 (80/125)
X=297 (100/150)
RF 2543
Flue centre line
120
Flue centre
line
X=242
RF 2544
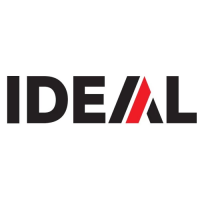
