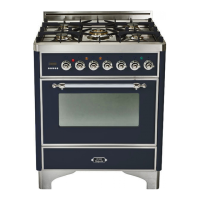7
PROXIMITY TO SIDE CABINET INSTALLATION
1. This range may be installed directly adjacent to existing [33 15/32” - 36 20/32”] high base cabinets. IMPORTANT:
The top border of the worktop should be at the same level of the adjacent cabinets counter top. This may be
accomplished by raising using the adjustment spindles on the legs.
2. The range CANNOT be installed directly adjacent to sidewall, as cabinets, appliances, or other side vertical surface
above 36 20/32” high. There must be a minimum of 5” side clearance.
3. Within the side clearance to combustible vertical surfaces above 36 20/32”, the maximum wall cabinet depth
must be 13” and wall cabinets within this side clearance within this side clearance must be 18” above the 36” high
countertop.
4. Distance A cannot be less than width of the appliance.
Figure 5
TABLE 1
A ≥ [23 15/32” – 59 1/2”] [60cm – 151cm]
B 36” (91,5cm)
C 13” (33cm)
D 18” (45,7cm)
E 36” (91,5cm)
F 5” (12,7cm)

