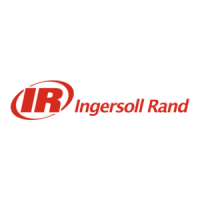
Do you have a question about the Ingersoll-Rand 4WCC4024A1000A and is the answer not in the manual?
| Brand | Ingersoll-Rand |
|---|---|
| Model | 4WCC4024A1000A |
| Category | Heat Pump |
| Language | English |
Electrical hazards, severe injury, or death; use lockout/tagout.
Service by qualified personnel only to reduce electrical shock risk.
Reconnecting all grounding devices is mandatory for safety.
Use proper equipment for R-410A; caution on pressure limits.
Operating unit without access panels can cause severe injury or death.
Product exposure to chemicals like lead, known to cause cancer/birth defects.
Instructions for checking the unit for shipping damage and verification.
Diagram showing clearances and dimensions for 2-3 ton models.
Table and diagram for weights and CGS of 2-3 ton models.
Recommended service and combustible clearances for 2-3 ton models.
Diagram showing clearances and dimensions for 3.5-5 ton models.
Table and diagram for weights and CGS of 3.5-5 ton models.
Recommended service and combustible clearances for 3.5-5 ton models.
Guidelines for locating and installing horizontal airflow units.
Guidelines for locating and installing down airflow units.
Procedures for installing the unit on a ground level pad.
Instructions for installing a roof mounting curb for the unit.
Steps to convert the unit from horizontal to down airflow.
Guidance on assembling and installing a full perimeter roof mounting curb.
Safety precautions and procedures for lifting and rigging the unit.
Method for positioning and setting the unit onto the mounting curb.
Procedure for frame mounting using sleeper rails for rooftop installation.
Guidelines for frame mounting for rooftop applications with frames.
Detailed figures and tables for lifting and rigging procedures.
Table providing dimensions for customer-supplied roof curbs.
Illustration of a typical rooftop installation with horizontal airflow and frame.
Illustration of a typical rooftop installation with down airflow and frame.
Instructions for attaching downflow ductwork to roof curbs or frames.
Guidelines for insulating and connecting horizontal ductwork.
Details on condensate drain connection, trap, and piping practices.
Information on installing air filters or filter racks in the unit.
Table listing filter sizes and corresponding CFM for field-supplied racks.
Requirements for electrical wiring, grounding, and connections per codes.
Ensuring adequate power supply, overcurrent protection, and voltage compliance.
Proper installation of a disconnect switch and running power supply lines.
Diagrams illustrating field wiring for single power entry and accessories.
Guidelines for low voltage control wiring and thermostat wire sizing.
A comprehensive checklist before starting the unit.
Procedures for starting the unit in cooling mode and fan operation.
Procedures for starting the unit in heating mode and fan operation.
Performing pressure and voltage checks, and shutdown procedures.
Overview of automatic heating/cooling cycles and fan settings.
Detailed steps for the unit's cooling cycle operation.
Detailed steps for the unit's heating cycle operation.
Explanation of how supplementary electric heat engages.
Description of the defrost cycle control and operation.
How the system measures delta-T to initiate and terminate defrost.
Checklist for final unit inspection before handover.
Periodic maintenance tasks for the unit owner.
Recommended annual service checks by a qualified technician.
Steps to take before calling for service and contact information.




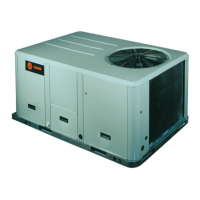
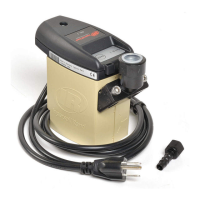
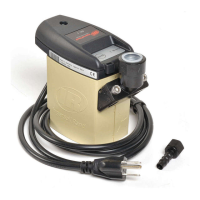



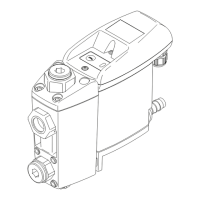

