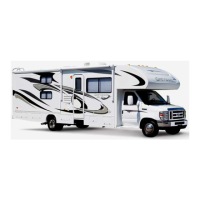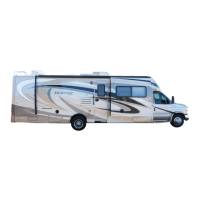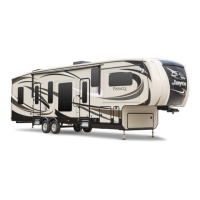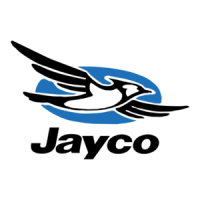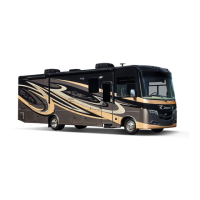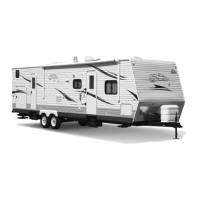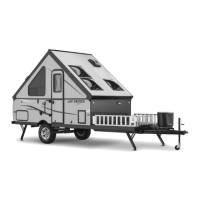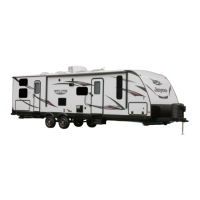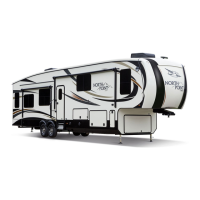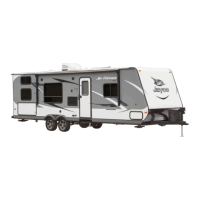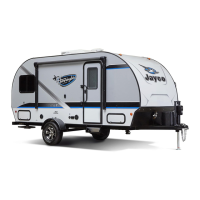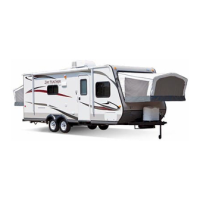SECTION 12
SPECIFICATIONS & GLOSSARY
89
DC FUSE PANEL LAYOUT
Below is a typical wiring layout. Your individual trailer may be different.
1 12.5 reset Bed slideout moto
2 15 amp Bath/lavator
area li
hts, bath fan
3 15 amp Sink li
ht, kitchen OHC li
hts
4 15 amp Power awnin
5 15 amp Bed area li
hts, bed radio, 2nd air thermostat
6 15 amp TV outlet, exterior radio, LP detector, OHC li
hts
7 15 amp Livin
area, porch li
ht
8 15 amp Trunk li
hts, hitch li
ht, rear ceilin
li
hts
9 15 amp Main slideout li
hts
10 15 amp Securit
li
hts, front roof vent, vanit
li
hts
11 20 amp Furnace
12 20 amp reset Main, kitchen, entertainment slideout moto
13 15 amp Refri
erator, rear roof vent
14 15 amp Monitor panel, water pump switch
15 vacant Reserved for option
16 vacant Reserved for option
A
80 amp Batter
+
to converter and fuse panel
(B) 80 amp Battery (-) to converter and fuse panel
12-volt DC Layout
CIRCUIT BREAKERS
The following table provides generic circuit breaker alignment information. Your RV may not be
exactly the same as shown depending on model, floor plan and options.
Main 50 am
Main breaker le
#1
Main 50 amp Main breaker le
#2
A 15 amp Microwave
B 20 amp Air conditioner #1
central
C15 am
GFCI circuit
kitchen/bathroom/exterior outlets
D20 am
Air conditioner #2
front
E 15 amp Utilit
Circuit #1
misc. outlets & ceilin
fan
F 15 amp Water heate
G 15 amp Utilit
circuit #2
refri
erator & misc. outlets
H20 am
Power converter
sin
le 80 am
I15 am
Fire
lace
J 15 amp Central vacuum
K 15 amp Washer and dr
er combination unit
L Vacant (reserved for dryer)
120-volt AC layout
PROPANE CONSUMPTION CHART
The following chart provides an average propane consumption information.
Appliance
Average BTU
Consumption/Hr. Kilojoules/Hr.
Water Heater 8800 – 10,000 9280 – 10,550
Refrigerator 1200 – 1500 1270 – 1580
Furnace 20,000 – 40,000 21,100 – 42,200
Range w/Oven 7100 7490
Range, Rear Burner 6500 6860
Range, Front Burner 9000 9490
Outside Grill 10,000 10,550
Outside Stove 13,000 13,730
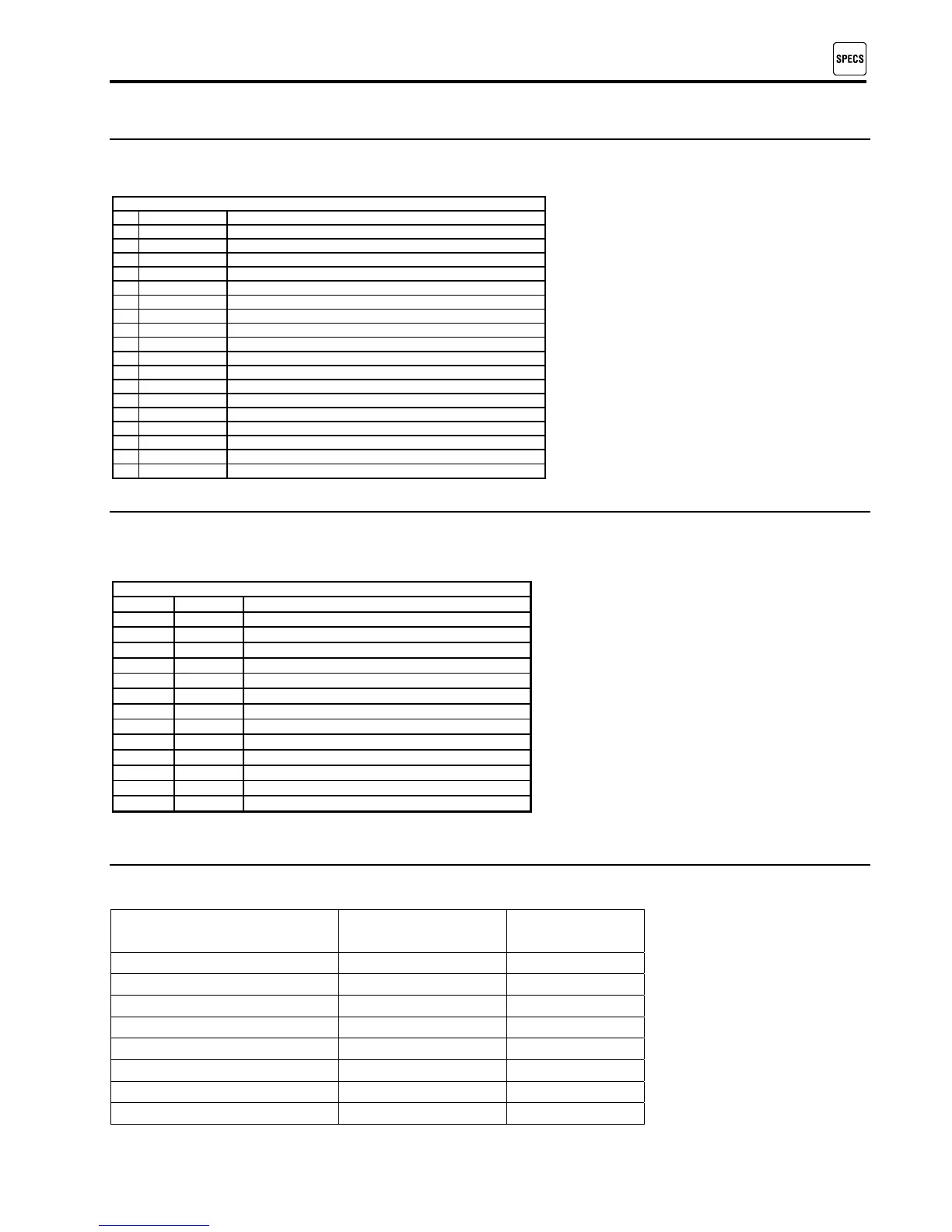