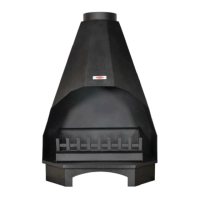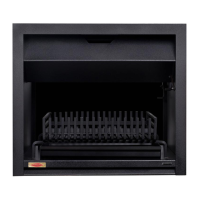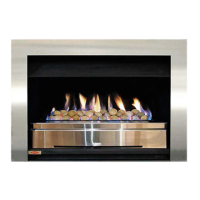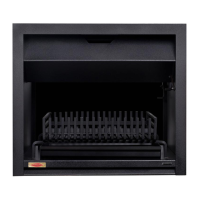6
The surface of the hearth must be sufficiently flat to enable the bottom of the front surround and ash
pan cover to be aligned horizontally. Any excessive unevenness (uneven tiles, stone, etc.) should be
rectified.
The appliance must not stand on combustible materials or carpets.
If the appliance is to be fitted against a wall with combustible cladding, the cladding must be
removed from the area covered by the outer surround.
The front face of the fireplace should be reasonably flat over the area covered by the firebox top and
side flange seals to ensure good sealing. These faces should be made good if necessary.
The fireplace floor should be reasonably flat to ensure that a good seal with the firebox can be
made.
The minimum height from the top surface of the fire to the underside of any shelf made from wood or
other combustible materials is as follows:-
x For a shelf up to 150mm deep - Minimum height = 300mm. (Fig. 1).
As on all heat producing appliances, soft furnishings such as blown vinyl wallpaper placed too near
the appliance may become scorched or discoloured. This should be borne in mind when installing
the appliance.
This appliance must not be installed in any room which contains a bath or shower.
FIRE SIZE
16” 18”
DIMENSION (mm)
FRAME WIDTH A 490 540
FRAME HEIGHT B 586 586
BOX WIDTH C 402 452
BOX HEIGHT D 550 550
BOX HEIGHT (SLOPE) E 340 340
BOX DEPTH (TOP) F 193 193
BOX DEPTH (BEHIND FRAME) G 230 230
WEIGHT (Kg)
23 25
FIREPLACE OPENING (MIN).
OPENING WIDTH H 410 460
OPENING HEIGHT J 555 555
OPENING DEPTH K 260 260
HEARTH DIMENSIONS (MIN).
HEARTH WIDTH L 650 700
CHIMNEY DIMENSIONS (MIN)
CHIMNEY MINIMUM HEIGHT (M)
3 3
CHIMNEY MINIMUM INTERNAL
DIAMETER (mm)
125 175
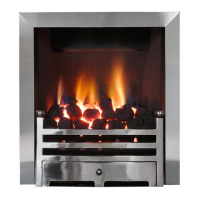
