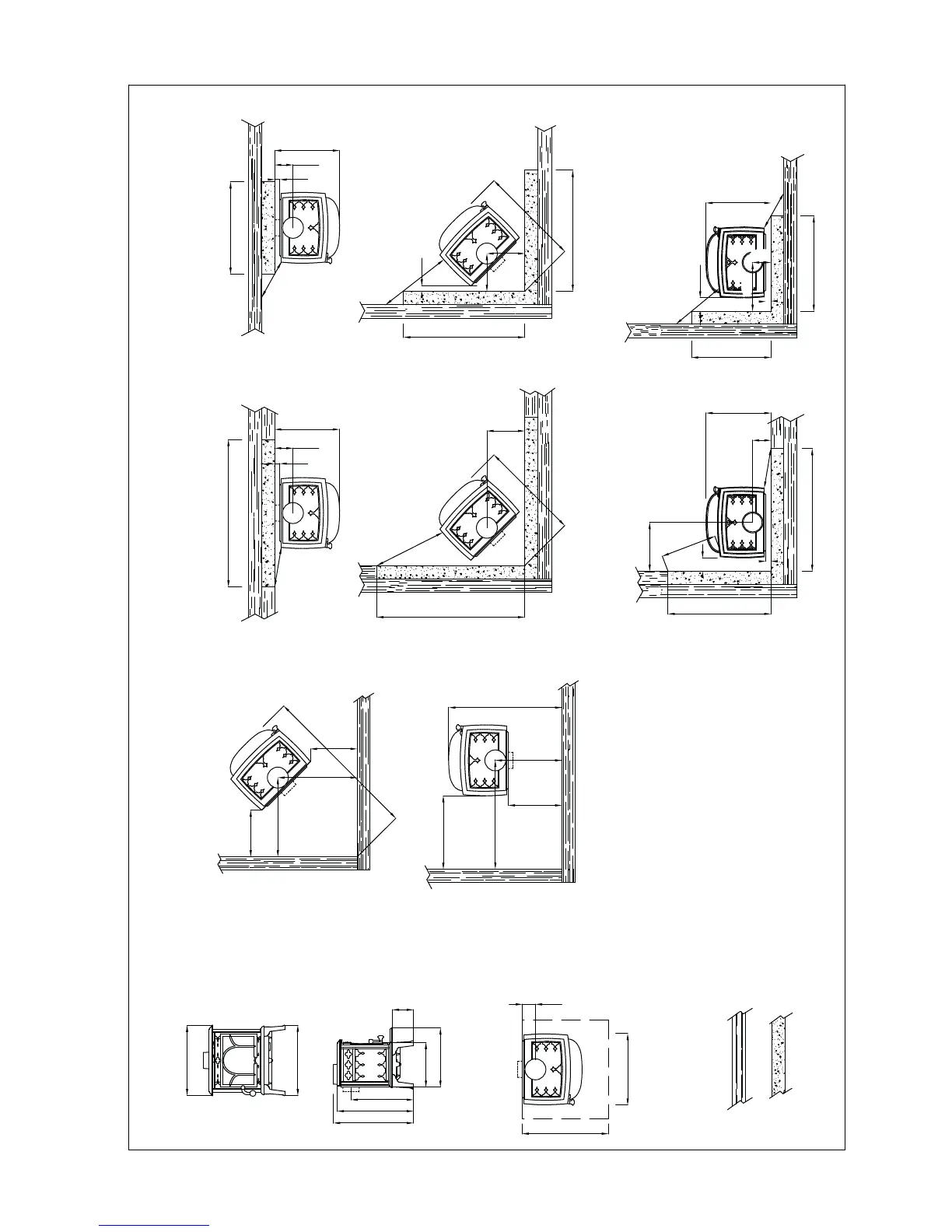44
Jøtul F 100
598
336
445
466
570
157
528
Product
526
Produkt
97
366
283
4-3846-P09
**100
** With insulated flue pipe and extra rear heat shield
Fig. 1 A
**197
**545
Målene gjelder ubehandlede produkter. Etter lakkering eller emaljering kan målene variere noe.
Dimensions refer to untreated products. After painting or enamelling dimensions may have small divergences.
Min. mål gulvplate / measure floorplate
X / Y= Acc. to national regulatives and regulations.
Min. distance to combustible wall.
Min.avstand til brennbar vegg.
X
Y
Non combustible wall
Combustible wall
137
40
815
550
485
748
100
748
283
283
40
485
137
366
100
Min.avstand til brennbar vegg beskyttet av brannmur
Min. distance to combustible wall protected by firewall
Innfelt / integrated
Utenpåliggende / external
40
137
40
485
137
485
*397
*300
769
420
420
594
905
350
*745
593
350
593
1 186
1 107
550
905
550
845
* With insulated flue pipe
400
497
1 102
300
690
300
714
300
918
40
300
