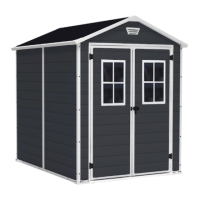f2d (x1)
66.5" x 86.6"
169 x 220 cm
• Folded black panel
• Panneau noir à déplier
• Panel negro doblado
• Umgeklapptes, schwarzes paneel
• Gevouwen zwart paneel
• Piegato pannello nero
• Painel preto dobrado
1
FLOOR ASSEMBLY | MONTAGE DU SOL | ARMADO DEL PISO | MONTAGE DER BODENPLATTE | VLOERMONTAGE |
MONTAGGIO DEL PAVIMENTO | MONTAGEM DO PISO
This side up
•
Note: The crease line of the floor must be underneath
•
Note: la ligne du pli du sol doit se trouver en-dessous
•
Nota: la línea de pliegue del suelo debe quedar en la parte inferior
•
Die Bruchlinie der Bodenplatte muss sich auf der Unterseite befinden
•
Let op: De vouwlijn van de vloer moet zich onderaan bevinden
•
La linea di piegatura del pavimento deve rimanere al di sotto
•
O Vinco do Piso Deve estar voltado para Baixo
Front
Avant
Delante
Vorderseite
Voorkant
Anteriore
Frente
1
2
c1a
Front
Avant
Delante
Vorderseite
Voorkant
Anteriore
Frente
t
t
c1g
c1g
This side up
2
t (x2)c1a (x1)
64.5"
164 cm
c1g (x2)
85.4"
217 cm
sc15 (x2)
0.63”
16 mm
msl
msr
d1b
click
click
3
msl (x1)d1b (x1) msr (x1)
4
This side up
8
9

