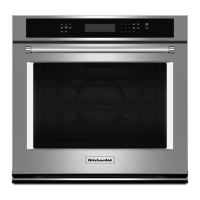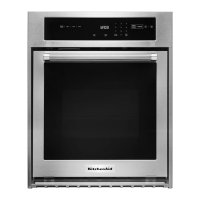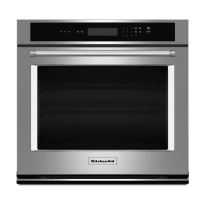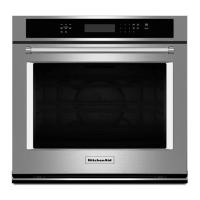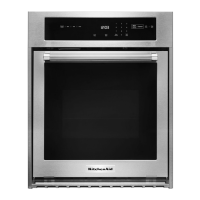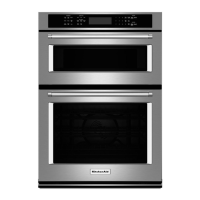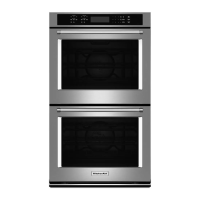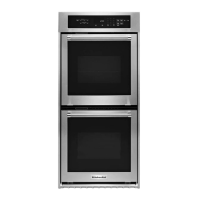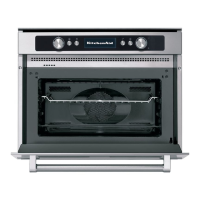4
Cabinet Dimensions - Single Ovens
Single Oven Undercounter (Without Cooktop Installed Above)
Single Ovens Installed in Cabinet
*NOTE: The cutout height can be between 26¹⁵⁄₁₆" and 29⁷⁄₁₆"
(68.4 cm and 74.8 cm) for single ovens.
27" (68.6 cm) models
A. 27" (68.6 cm) min. cabinet
width
B. 1
¹⁄₂
" (3.8 cm) min. top of
cutout to underside of
countertop
C. 5
¹⁄₄
" (13.3 cm) bottom of
cutout to floor
D. 25
¹⁄₂
" (64.8 cm) cutout width
E. 28" (71.2 cm) min. cutout
height
30" (76.2 cm) models
A. 30" (76.2 cm) min. cabinet
width
B. 1
¹⁄₂
" (3.8 cm) min. top of
cutout to underside of
countertop
C. 5
¹⁄₄
" (13.3 cm) bottom of
cutout to floor
D. 28
¹⁄₂
" (72.4 cm) cutout width
E. 28" (71.2 cm) min. cutout
height
27" (68.6 cm) models
A. 27" (68.6 cm) min. cabinet
width
B. 1" (2.5 cm) top of cutout to
bottom of upper cabinet door
C. 32" (81.3 cm) bottom of cutout
to floor
D. 25
¹⁄₂
" (64.8 cm) cutout width
E. 1
¹⁄₂
" (3.8 cm) min. bottom of
cutout to top of cabinet door
F. 28" (71.2 cm)* recommended
cutout height
G. 24" (60.7 cm) cutout depth
30" (76.2 cm) models
A. 30" (76.2 cm) min. cabinet
width
B. 1" (2.5 cm) top of cutout to
bottom of upper cabinet door
C. 32" (81.3 cm) bottom of
cutout to floor
D. 28
¹⁄₂
" (72.4 cm) cutout width
E. 1
¹⁄₂
" (3.8 cm) min. bottom of
cutout to top of cabinet door
F. 28" (71.2 cm)* recommended
cutout height
G. 24" (60.7 cm) cutout depth
