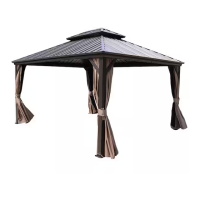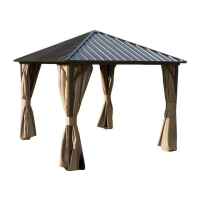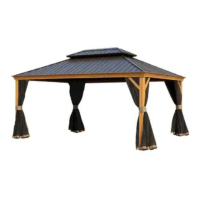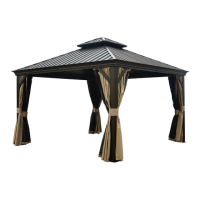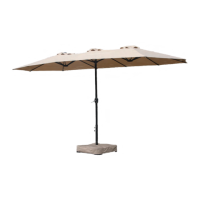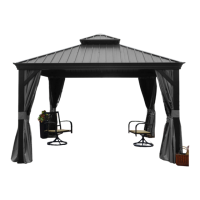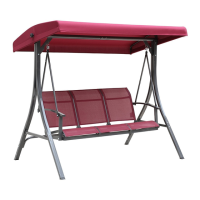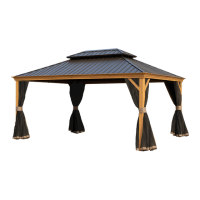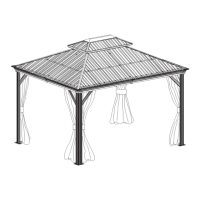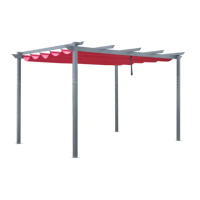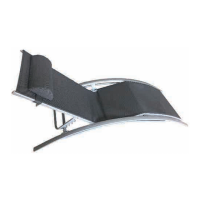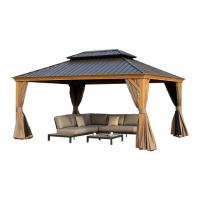Do you have a question about the Kozyard Victoria and is the answer not in the manual?
Warnings about permanent structure, weather, flame resistance, ground installation, and material care.
Keep children/pets away, maintain distance from obstructions, wear gloves for sharp edges, and ensure sufficient personnel.
Requires two or more people, stepladders, protective gloves, and possibly a safety hat.
Use hex keys, Phillips screwdriver, avoid fully tightening screws initially, consider a drill for ease.
Attach Connector (Part G) to Pole (Part A) using Screw 1#.
Link Pole (Part A) to Pole (Part A1) using Screw 1#.
Attach Pole (Part A1) to Plate (Part B) using Screw 1#.
Connect Beam (Part C) to Beam (Part C1) using Screw 3#.
Connect Beam (Part D) to Beam (Part D1) using Screw 3#.
Connect finished beams (C, C1, D, D1) to poles (A) using Screw 1#.
Attach Roof bar (Part H) to Roof Bar (Part E) using Screw 2#.
Insert Roof bar (Part E1) to Roof Bar (Part E).
Insert Roof bar (Part F1) to Roof Bar (Part F).
Diagram showing upward arrangement of roof bars connected to the roof connector.
Diagram showing downward arrangement of roof bars connected to the roof connector.
Attach Roof bar (Part F1) or (Part F2) to finished beams using Screw 1#.
Attach Roof bar (Part E1) to finished poles using Screw 2#.
Put Roof Fabric (Part K & Part K1) onto the roof frame.
Hang Netting (Part L) on finished beams.
Secure the plate (Part B) to the ground using Spike (part M).
Measure out from post, secure Rope (Part P) and Anchor (Part Q) to ground at 45 degrees.
This document is an assembly manual for the Kozyard Victoria 10'x12' Gazebo, designed to provide shade and privacy.
The Kozyard Victoria 10'x12' Gazebo is a garden structure intended for outdoor use, offering a shaded area and a degree of privacy. It is designed for use under normal weather conditions. The gazebo features a fabric canopy and a frame structure, complete with netting for added protection or aesthetic appeal. It is not a permanent structure and requires disassembly in severe weather conditions.
The manual includes a detailed parts list with diagrams and quantities for each component, categorized as follows:
The assembly process is broken down into 8 steps, starting from connecting poles and beams, forming the main frame, attaching roof bars, and finally installing the roof fabric, netting, and securing the gazebo to the ground.
| Brand | Kozyard |
|---|---|
| Model | Victoria |
| Category | Outdoor Furnishing |
| Language | English |
