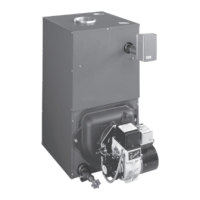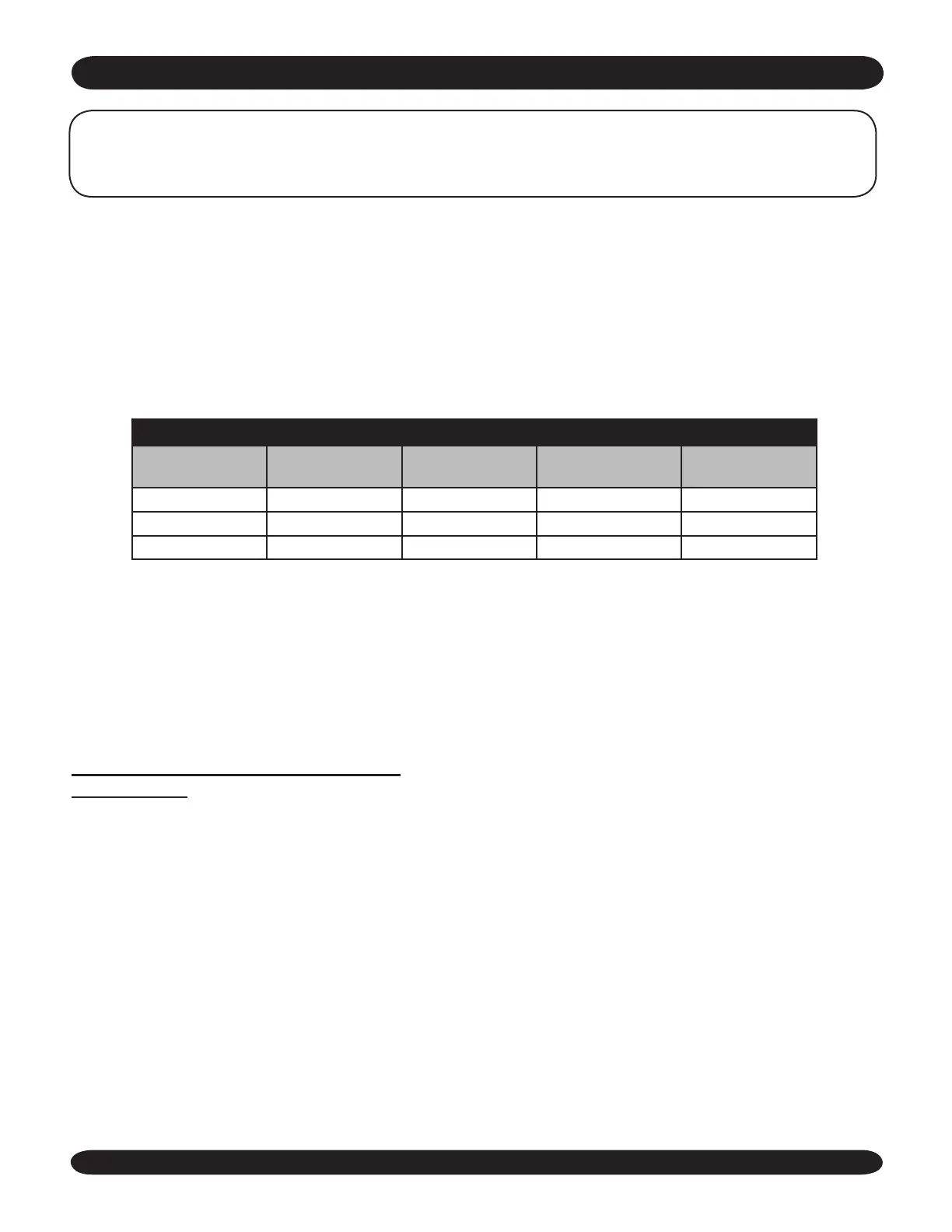15
This is a very important part of your heating sys-
tem. No boiler, however efcient its design, can
perform satisfactorily if the chimney that serves it
is inadequate. Check your chimney to make cer-
tain that it is the right size, properly constructed
and in sound condition.
For additional chimney design and sizing informa-
tion, consult the ASHRAE 1996 HVAC Systems
and Applications Handbook, Chapter 30, Gas
Vent and Fireplace Systems; or the National Stan-
dard for Chimneys, Fireplaces, Vents and Solid
Fuel Burning Appliances, ANSI/NFPA 211.
CHIMNEY CONNECTOR AND DRAFT
REGULATOR
Venting the boiler requires a 6” diameter chimney
connector pipe and using the draft regulator
packed with the boiler. Properly installed, the
regulator will control the draft automatically. It is
better to install it in a horizontal section of pipe, but
it may be installed in an angled or vertical section
of pipe. Make certain that the “top” of the regulator
is at the top and that the short pipe section which
holds the vane is horizontal. Even though locating
the draft regulator close to the chimney reduces
noise, install the draft regulator as close as
practicable to the boiler.
RECOMMENDED MINIMUM CHIMNEY SIZES
FIRING RATE
(gph)
CHIMNEY
HEIGHT (ft)
NOMINAL
CHIMNEY
ROUND
LINERINSIDE
SQUARE
LINERINSIDE
0.60 1.30 15 8” x 8” 6” 6 ¾” x 6 ¾”
1.31 1.80 15 8” x 8” 7” 6 ¾” x 6 ¾”
1.81 2.00 20 8” x 8” 8” 6 ¾” x 6 ¾”
For elevations above 2,000 feet above sea level, add 3 feet to the chimney heights.
CHiMNeY aNd CHiMNeY CONNeCTiONs
For oilred boilers for connections to vents or chimneys, vent installations shall be in
accordance with applicable provisions of INSTALLATION OF OIL BURNING EQUIPMENT,
NFPA31 latest revision, and applicable provisions of local building codes.
It is cheaper to rebuild a poor chimney than to pay
excessive fuel bills. If yours is an old chimney, a
new steel liner or a new prefabricated chimney
may be the best solution. The following chart
shows recommended minimum chimney sizes
based on Table 3 and Figure 6 of the I=B=R Test-
ing and Rating Standard for Heating Boilers,
Sixth Edition, June 1989.
To install the chimney connector, start at the boiler
with a vertical pipe and then elbow then install
the draft regulator making it horizontal. When
the regulator is in place, start at the chimney and
work back to the regulator. Join the two sections
with a drawband. The horizontal pipe must slope
up toward the chimney at least 1/4 inch per linear
foot of venting. The chimney connector must not
leak and must be rmly supported. Join each of
the sections with at least two sheetmetal screws.
Support every second section with a stovepipe
wire.
Maintain a minimum vent pipe clearance of
18” from the surface of the vent to wood and
other combustible materials.

