Page 1
E2018 Lennox Industries Inc.
Dallas, Texas, USA
RETAIN THESE INSTRUCTIONS
FOR FUTURE REFERENCE
General
This XP20 outdoor heat pump is designed for use with
HFC-410A refrigerant only. This unit must be installed with
an approved indoor air handler or coil. See the Lennox
XP20 Product Specifications bulletin (EHB) for approved
indoor component match-ups.
These instructions are intended as a general guide and do
not supersede local codes in any way. Consult authorities
having jurisdiction before installation.
THIS UNIT IS A INTEGRAL COMPONENT OF A SYSTEM THAT
WILL REQUIRE AN iComfort Wi-Fi
®
THERMOSTAT AND
iComfort
®
-enabled AIR HANDLER OR FURNACE.
XP20
iComfort Wi-Fi
®
thermostat
IMPORTANT: BEFORE APPLYING ANY POWER (MAIN OR LOW
VOLTAGE) TO THE OUTDOOR UNIT, THE FIELD MUST CONFIRM
iComfort Wi-Fi
®
THERMOSTAT HAS VERSION 2.1 OR HIGHER
SOFTWARE. (REFER TO iComfort Wi-Fi
®
THERMOSTAT
MANUAL.)
iComfort
®
-enabled
air handler or
furnace
INSTALLATION
INSTRUCTIONS
Elite
®
Series XP20 Units
HEAT PUMP
507508-01
7/2018
PACKING LIST
OUTDOOR UNIT
WARRANTY
CERTIFICATE
RAST 6-PIN
CONNECTOR (1)
NOTICE !
For more in-depth information, consult the Installa
tion and Service Procedures manual, available as
Corp. 1408-L10 on DaveNet or through the Technical
Support department at 800-453-6669.
WARNING
Improper installation, adjustment, alteration, ser
vice or maintenance can cause property damage,
personal injury or loss of life.
Installation and service must be performed by a li
censed professional installer (or equivalent) or ser
vice agency.
STEP 1 -- SETTING THE UNIT -- Clearances
ÍÍÍÍÍÍÍÍÍÍÍÍÍ
ÍÍÍÍÍÍÍÍÍÍÍÍÍ
ÍÍÍÍÍÍÍÍÍÍÍÍÍ
ÍÍÍÍÍÍÍÍÍÍÍÍÍ
ÍÍÍÍÍÍÍÍÍÍÍÍÍ
ÍÍÍÍÍÍÍÍÍÍÍÍÍ
ÍÍÍÍÍÍÍÍÍÍÍÍÍ
ÍÍÍÍÍÍÍÍÍÍÍÍÍ
ÍÍÍÍÍÍÍÍÍÍÍÍÍ
ÍÍÍÍÍÍÍÍÍÍÍÍÍ
ÍÍÍÍÍÍÍÍÍÍÍÍÍ
ÍÍÍÍÍÍÍÍÍÍÍÍÍ
See
NOTES
See NOTES
NOTES:
Service clearance of 30 in. must be maintained on one of the sides
adjacent to the control box.
Clearance to one of the other three sides must be 36 in.
Clearance to one of the remaining two sides may be 12 in. and the
final side may be 6 in.
A clearance of 24 in. must be maintained between two units.
48 in. clearance required on top of unit.
See
NOTES
See
NOTES
Control
Box
NOTICE: Specific applications may require adjustment of the listed installation clearances to provide protection for
the unit from physical damage or to avoid conditions which limit operating efficiency. (Example: Clearances may
have to be increased to prevent snow or ice from falling on the top of the unit. Additional clearances may also be
required to prevent air recirculation when the unit is installed under a deck or in another tight space.)
FIGURE 1
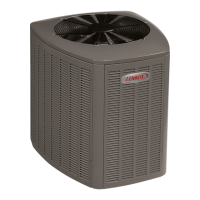


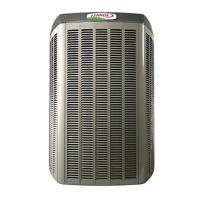
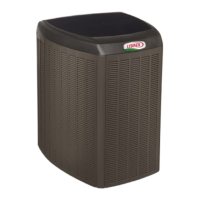
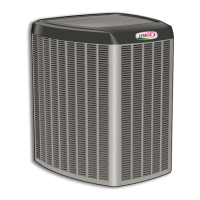



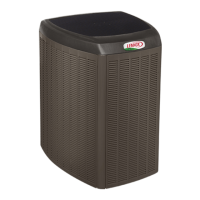
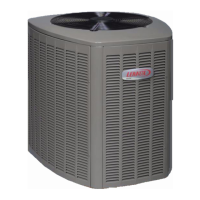
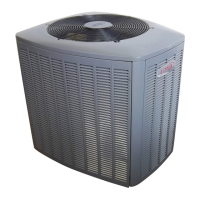
