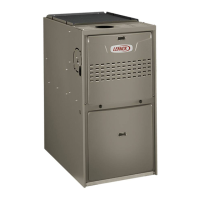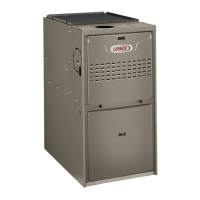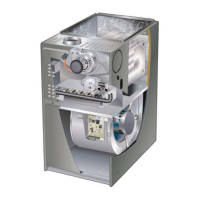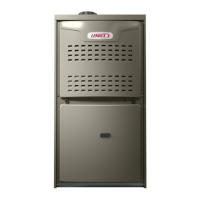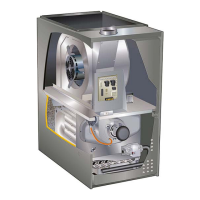ML180UHE / Page 10
DIMENSIONS - INCHES (MM) - HORIZONTAL POSITION
27-3/4
(705)
27-3/4
(705)
D
A
TOP VIEW
33
(838)
27-3/4
(705)
A
(79)
6-3/4
GAS PIPING INLET
(Top or Bottom)
RETURN
AIR
OPENING
FLUE OUTLET
(Top)
ELECTRICAL INLET
(Top or Bottom)
SUPPLY
AIR
OPENING
FRONT VIEW
TOP VIEW
CA
END VIEWEND VIEW
33
(838)
27-3/4
(705)
19-7/16
(494)
9/16
(14)
B
23-1/2
(597)
4-1/4
(108)
(19)
5-3/8 (137) Top
1-9/16 (40) Bottom
9-1/8 (232) Top
8-5/8 (219) Bottom
3 (76)
(171)
3-1/8
1
FLUE
OUTLET
(End)
1
Flue outlet may be from end but
furnace must be vented vertically
FRONT VIEW
END VIEW END VIEW
1
FLUE OUTLET
(Top)
3 (76)
6-3/4
(171)
AIR
FLOW
GAS PIPING INLET
(Top or Bottom)
ELECTRICAL INLET
(Top or Bottom)
RIGHT-HAND AIR DISCHARGE
1
Flue outlet may be horizontal but
furnace must be vented vertically
9-1/8 (232) Bottom
8 (203) Top
5-3/8 (137) Bottom
1-5/8 (41) Top
9/16
(14)
3/4
AIR
FLOW
AIR
FLOW
19-7/16
(494)
9/16
(14)
B
9/16
(14)
D
A
1
FLUE OUTLET
(End)
(79)
3-1/8
SUPPLY
AIR
OPENING
RETURN
AIR
OPENING
C
23-1/2
(597)
4-1/4
(108)
(19)
3/4
AIR
FLOW
3/4 (19)
Front Panel
3/4 (19)
Front Panel
Model No.
A B C D
in. mm in. mm in. mm in. mm
ML180UH045E36A 14-1/2 368 13-3/8 340 13 330 4-3/4 121
ML180UH070E36B
ML180UH090E48B
17-1/2 446 16-3/8 416 16 406 6-1/4 159
ML180UH090E60C
ML180UH110E60C
21 533 19-7/8 504 19-1/2 495 8 203
ML180UH135E60D 24-1/2 622 23-3/8 546 23 584 9-3/4 248
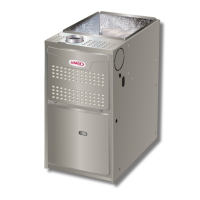
