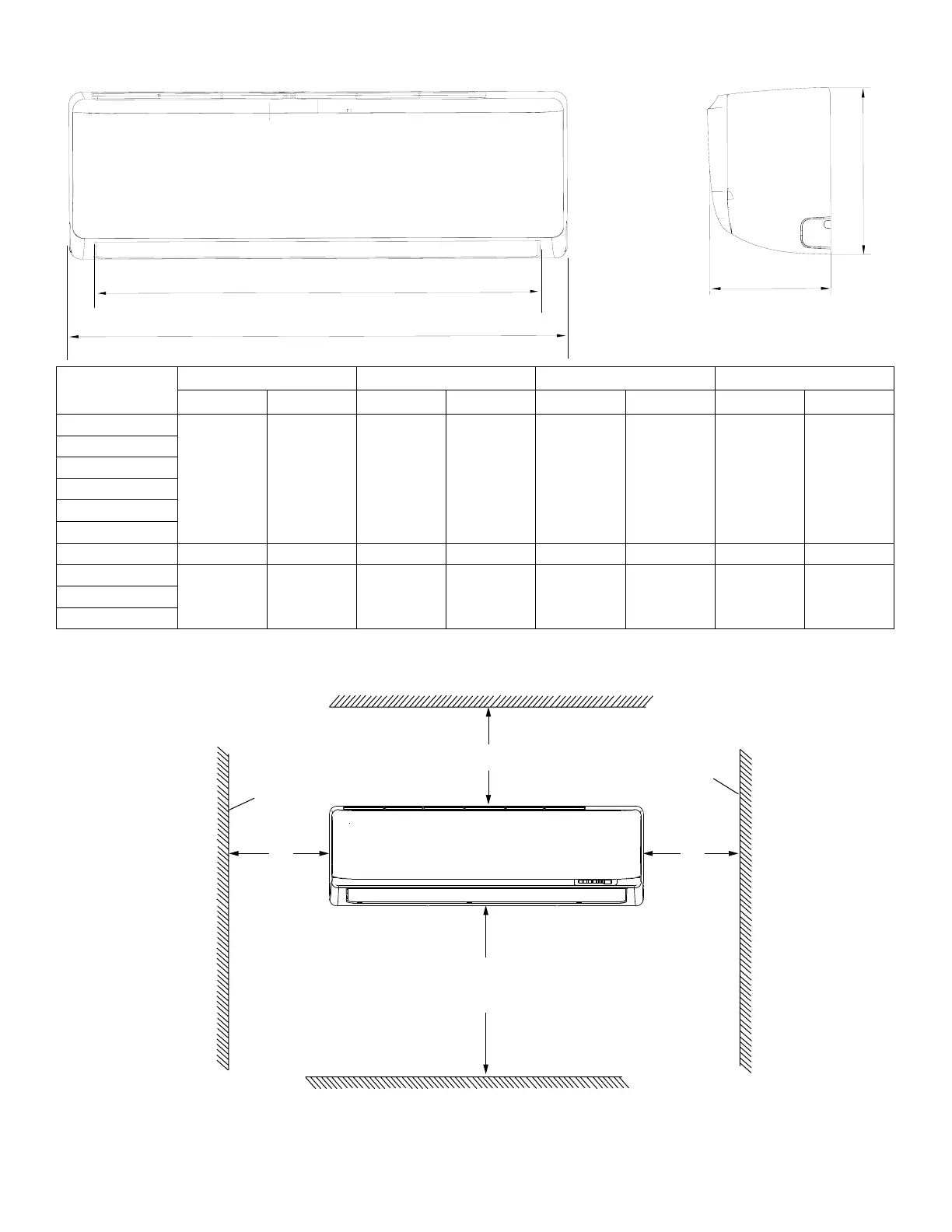31
4.4. Indoor Unit Dimensions
B
D
C
Size
A B C D
in. mm in. mm in. mm in. mm
MWMA009S4S-*L
32-7/8 835 11 279 29-1/4 743 7-7/8 200
MWMB009S4S-*L
MWMA012S4S-*L
MWMB012S4S-*L
MWMA009S4S-*P
MWMA012S4S-*P
MWMA018S4S-*P 39 991 12-3/8 314 34-3/4 883 8-5/8 210
MWMA024S4S-*P
46-3/4 1187 13-1/2 343 42-1/2 1080 10-1/4 260MWMA030S4S-*P
MWMB030S4S-*P
4.5. Indoor Unit Clearances
FRONT VIEW
Wall
Vertical Clearance - Clearance to Floor - 72 inches (1829 mm) Minimum
96 inches (2438 mm) Recommended
5”
(127 mm)
Minimum
6” (152 mm)
Minimum Clearance
Ceiling
Wall
Floor
5”
(127 mm)
Minimum

