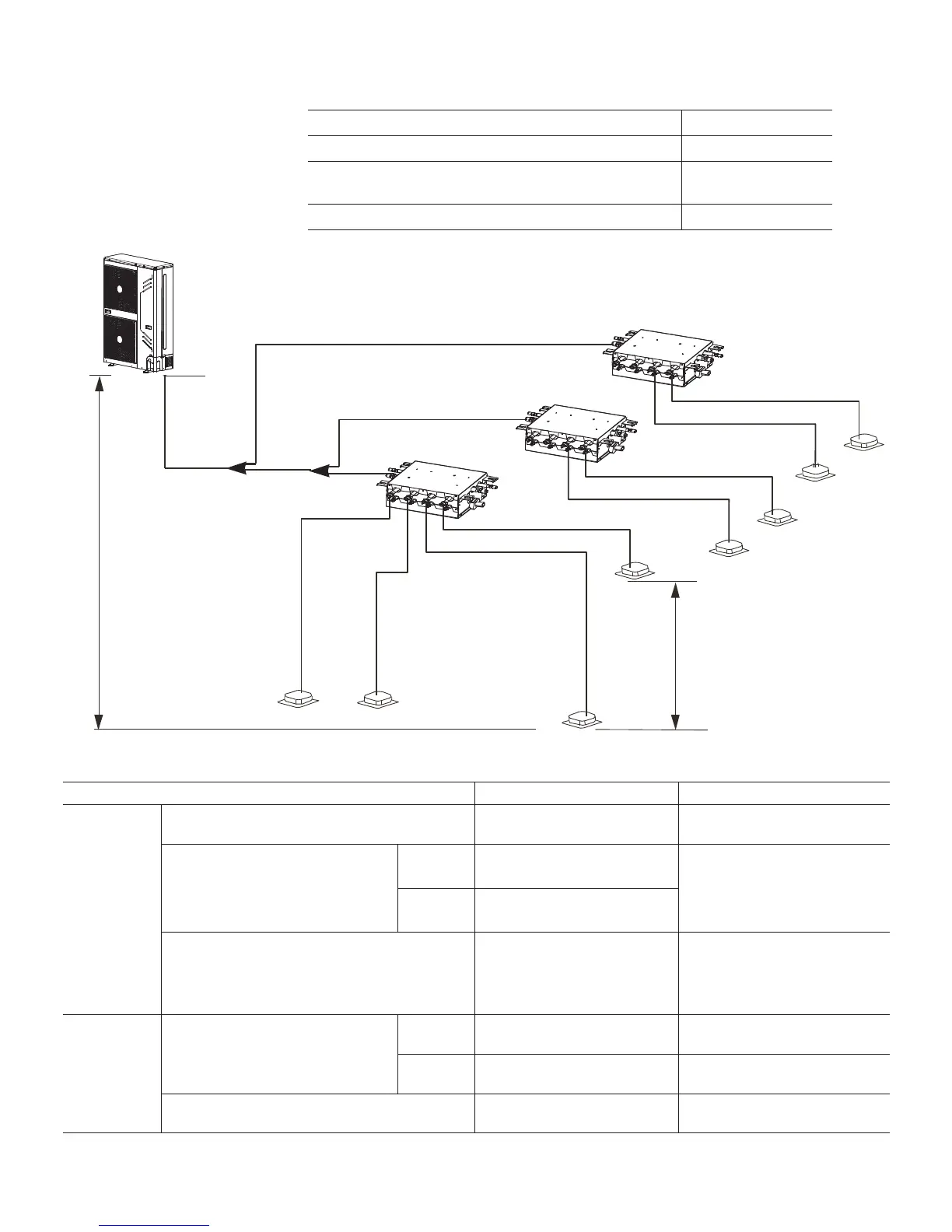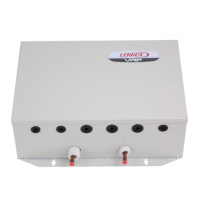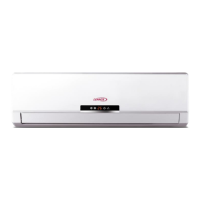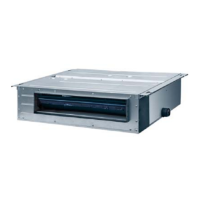19
AB
C
Indoor unit
Branch Box
L1
Maximum Permitted Refrigerant Pipe Length and Maximum Height Difference - With Branch Box
NOTE - See Refrigerant Pipe Selection Table to size Main Outdoor Pipe.
NOTE - Branch Box(es) should be placed between the Outdoor Unit and Indoor Units.
Branch Boxes cannot be connected in series.
NOTE - Refer to tables to ensure compliance with maximum piping distances.
Maximum Height Difference
Outdoor Unit to Indoor Unit
Maximum Height Difference
Indoor Unit to Indoor Unit
D
Mini-VRF
Heat Pump
Outdoor unit
F
E
L6
H
G
L4
L3
L5
Branch Box
Branch Box
Length and Maximum Height Difference Maximum Permitted Length Piping
Pipe Length
Total Piping Length (Actual) 328 ft. (100 m)
L1+A+B+C+D+E+F+G+
H+L3+L4+L5+L6
Maximum Piping Length
Actual
Length
148 ft. (45 m) (VPA036-048)
196 ft. (60 m) (VPA060)
L1+L4+L6+A, L1+L4+L6+B,
L1+L4+L6+C, L1+L4+L6+D,
L1+L4+L5+E, L1+L4+L5+F,
L1+L3+H, L1+L3+G
Equivalent
Length
164 ft. (50 m) (VPA036-048)
230 ft. (70 m) (VPA060)
Pipe length from the fi rst Branch Pipe to each
indoor unit.
65.6 ft. (20 m)
L4+L6+A, L4+L6+B, L4+L6+C,
L4+L6+D, L4+L5+E, L4+L5+F,
L3+H, L3+G
≤ 65.6 ft. (20 m) each
Maximum
Height
Difference
Indoor Unit to Outdoor Unit
Maximum Height Difference
Outdoor
Unit Up
65.6 ft. (20 m) - - -
Outdoor
Unit Down
65.6 ft. (20 m) - - -
Indoor Unit to Indoor Unit Maximum Height
Difference
26.2 ft. (8 m) - - -
Description Designation
Main Outdoor Pipe - from outdoor unit to fi rst Branch Pipe L1
Main Indoor Pipe - from Branch Pipe to each Branch
Box(es) or Branch Pipe
L3, L4, L5, L6
Indoor Unit Pipe - from Branch Box(es) to indoor units A, B, C, D, E, F. G. H

