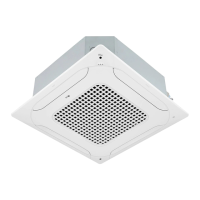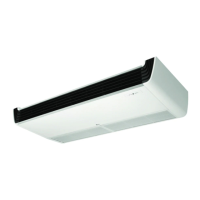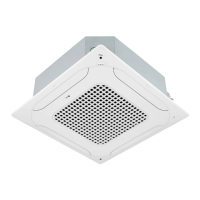Do you have a question about the LG ARNU183TQC4 and is the answer not in the manual?
Explains safety symbols (DANGER, WARNING, CAUTION) and levels of hazard.
Covers general safety warnings and precautions for installation.
Details electrical safety requirements, codes, and proper wiring practices during installation.
Outlines safety measures for operating the unit, including handling moving parts and ensuring ventilation.
Overview of indoor units, installation personnel, and safety guidelines.
Lists field-provided tools and parts necessary for installation.
Details the naming convention for LG Multi V cassette indoor units, explaining model number components.
Provides detailed performance, electrical, and unit data for 4-Way cassette indoor units.
Provides detailed performance, electrical, and unit data for 2-Way cassette indoor units.
Provides detailed performance, electrical, and unit data for 1-Way cassette indoor units.
Lists electrical data, including voltage, current, and power input for different cassette indoor unit models.
Illustrates refrigerant piping configurations for different types of cassette indoor units.
Presents dimensional drawings and measurements for the TR chassis cassette indoor unit.
Presents dimensional drawings and measurements for the TQ chassis cassette indoor unit.
Presents dimensional drawings and measurements for the TP chassis cassette indoor unit.
Presents dimensional drawings and measurements for the TN chassis cassette indoor unit.
Presents dimensional drawings and measurements for the TM chassis cassette indoor unit.
Presents dimensional drawings and measurements for the TL chassis cassette indoor unit.
Presents dimensional drawings and measurements for the TU chassis cassette indoor unit.
Presents dimensional drawings and measurements for the TT chassis cassette indoor unit.
Specifies optimal locations for installing indoor units, considering structural strength, noise, and access.
Details the necessary clearances around the indoor unit for proper installation and airflow.
Instructions for unpacking the unit and inspecting for any damage incurred during shipping.
Step-by-step guide for securely installing the indoor unit chassis using hanging hardware and ensuring it is level.
Covers essential steps for preparing refrigerant pipes, including cutting, deburring, and creating flare fittings.
Details flare nut tightening, pipe handling, refrigerant safety, and brazing techniques.
Addresses refrigerant safety, maximum concentration levels, and proper brazing methods using nitrogen purge.
Explains refrigerant pipe connections and the importance of insulating all cold surfaces.
Detailed wiring diagrams and connection details for 4-way cassette indoor units.
Details wiring diagrams and connection procedures specific to the 2-way TL chassis indoor units.
Covers wiring diagrams and connection specifics for 1-way TT and TU chassis indoor units.
Guides on installing and wiring optional wall-mounted sensors and remote controllers for proper unit operation.
Step-by-step instructions for attaching the decorative panel to the 4-way cassette indoor unit.
Step-by-step instructions for attaching the decorative panel to the 2-way cassette indoor unit.
Step-by-step instructions for attaching the decorative panel to the 1-way cassette indoor unit.
Details how to properly route, connect, and test the condensation drain pipe to prevent leaks and ensure drainage.
Explains control methods, DIP switch settings for master/slave, and communication rates.
Illustrates group control configurations for multiple indoor units and external systems.
Provides an example configuration for setting up and using a remote control for the indoor unit.
Checklist items for rough-in, ductwork, and initial unit setup verification.
Checklist items for verifying refrigerant piping, condensate system, and insulation.
Checklist items for verifying electrical connections, communications, and control panel settings.
Provides contact details for technical assistance, unit replacements, and warranty information.
| Brand | LG |
|---|---|
| Model | ARNU183TQC4 |
| Category | Air Conditioner |
| Language | English |












