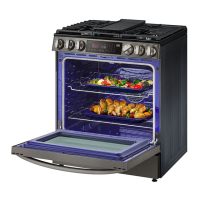14 INSTALLATION
Clearances
a Minimum
b Minimum clearance to left/right wall
c Maximum depth for cabinets above countertops
d Front edge of the range side panel forward from cabinet
e To cabinets below cooktop and at the range back
BHeight 37 1/8" (943mm)
C Depth (Includes Door Handle) 29 5/16" (743.9 mm)
D Height (Excludes Vent Trim) 36" (913.0 mm)
E Depth (Includes only the product body that is loaded into the cabinet.
Excludes door, drawer, and handles)
24 3/4" (629.4 mm)
F Depth (Excludes Door Handle) 26 7/8" (683 mm)
G Depth when drawer is fully opened 38 7/16" (976.7 mm)
36 1/16" (916.2 mm)
(Excludes handle)
H Depth when door is fully opened 48 5/8" (1235.9 mm)
- Dimensions
LSGL6337*,
LSGL6335*

