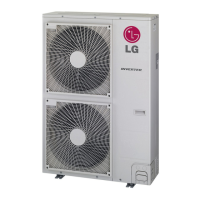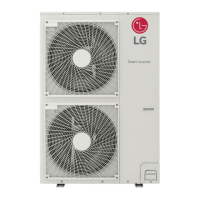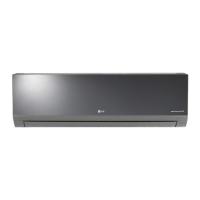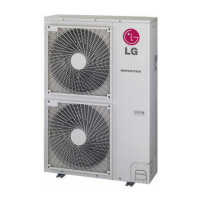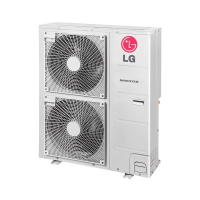28
MULTI F / MULTI F MAX Outdoor Unit Installation Manual
Due to our policy of continuous product innovation, some specifications may change without notification.
©LG Electronics U.S.A., Inc., Englewood Cliffs, NJ. All rights reserved. “LG” is a registered trademark of LG Corp.
MULTI
F
MAX
MULTI
F
• Design pressure is 551 psig.
• All dimensions in inches. Tolerance ±1/4 inch.
• Images are not to scale.
Piping Materials and Handling
7KH/*VXSSOLHG<%UDQFK.LW30%/0867EHXVHGZKHQWZR
branch distribution units are connected on one Multi F MAX system.
Field-supplied fittings are not permitted. Each Y-Branch kit comes
with two (2) Y-branches (one for the liquid line and one for the vapor
line) and insulation covers.
Y-branches may be installed in horizontal or vertical configurations.
When installed vertically, position the Y-branch so the straight-
WKURXJKOHJLVRISOXPE:KHQLQVWDOOHGKRUL]RQWDOO\SRVLWLRQWKH
Y-branch so the take-off leg is level and shares the same horizontal
SODQHDVWKHVWUDLJKWWKURXJKOHJURWDWLRQ
Y-branches must be properly installed following instructions in the
applicable LG manual. Y-branches should always be installed with
the single port facing the outdoor unit and the two-port end facing
the branch distribution units.
Do not install Y-branches back-
wards as refrigerant flow cannot make U-turns. The Y-branch kit
must be located at least three (3) feet from the outdoor unit. Provide
a minimum of 20 inches between a Y-branch and the branch
distribution unit.
It is recommended that when a Y-branch is located in a pipe chase
or other concealed space, access doors should be provided for
inspection access.
7KHHTXLYDOHQWSLSHOHQJWKRIHDFK<EUDQFKƍPXVWEHDGGHG
to the main pipe segment entered into LATS Multi F piping design
software.
Figure 22: <%UDQFK3RUW,GHQWL¿HU'LDJUDP
Figure 23: Y-Branch Dimensions Diagram.
Figure 24: +RUL]RQWDO&RQ¿JXUDWLRQ(QG9LHZ
Multi F MAX Y-Branch Kit PMBL5620
Table 15: Y-Branch Connection Diameters.
Model
Y-Branch
Type
3RUW,GHQWLÀHULQFK Dimensions
123XY
PMBL5620
Liquid 3/8 3/8 3/8 13.80 3.24
Vapor 3/4 3/4 3/4 12.48 3.02
To Branch Distribution Unit Ø3/4
Ø3/4
To Outdoor Unit
Ø3/4
Ø3/8
Ø3/8
To Outdoor Unit
To Branch Distribution Unit Ø3/8
Figure 25: <EUDQFK,QVWDOODWLRQ$OLJQPHQW6SHFL¿FDWLRQ
Viewed from A in direction of arrow
Horizontal
plane
Within 5°
Within 5°
Vertical Up
Configuration
Within ± 3°Within ± 3°
Vertical Down
Configuration
A
B
X
Y
1
2
3
A = To Outdoor Unit B = To Branch Distribution Unit
1
2
3
Figure 21: Y-Branch Connections.
GENERAL INSTALLATION GUIDELINES

