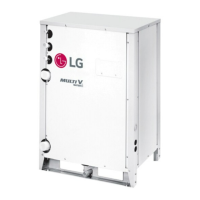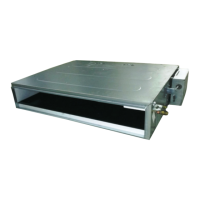Refrigerant piping system
4 Outdoor Units
Example : 12 Indoor Units connected
Ⓐ : Outdoor Unit
Ⓑ : Y branch
Ⓓ : Indoor Unit
Ⓔ : Connection branch pipe between Outdoor units : ARCNB41
Ⓕ : Connection branch pipe between Outdoor units : ARCNB31
Ⓖ : Connection branch pipe between Outdoor units : ARCNB21
Ⓗ : Header
Ⓘ : HR Unit
Refrigerant pipe diameter from branch to branch (B,C,D)
- Case 1 ("a") : Maximum height is 15m if you install with Y branch.
- Case 2 ("b") : Maximum height is 5m in serial connection of HR units.
- * : Assume equivalent pipe length of Y branch to be 0.5m, that of
header to be 1m, calculation purpose
- It is recommended that indoor unit is installed at lower position than
the header.
- ** : To apply conditional application.
3
Length of pipe from each indoor unit to the HR Unit
(a,b,c,d,e,f,g,i,j,k,l,m,n) ≤ 40 m
4
[Length of pipe from outdoor unit to the farthest indoor unit D12
(A+B+C+D+e)]
- [Length of pipe outdoor unit to the closest indoor unit D1(C1+a)] ≤ 40
m
Conditional
To satisfy below condition to make 40 m ~ 90 m of pipe length after first
branch.
1
Diameter of pipes between first branch and the last branch should be in-
creased by one step, except pipe diameter B,C3 is same as Diameter A
Ø6.35 ’ Ø 9.52 ’ Ø 12.7 ’ Ø 15.88 ’ Ø 19.05 ’ Ø 22.2 ’ Ø 25.4*, Ø 28.58 ’
Ø 31.8*, Ø 34.9 ’ Ø 38.1*
* : It is not necessary to size up.
2
While calculating whole refrigerant pipe length, pipe B,C3 length should
be calculated twice.
A + B x 2 + C3 x 2 + C1 + C2 + a + b + c + d + e + f + g + i + j + k + l
+ m + n ≤ 1,000 m
WARNING
* : Serial connection of HR units : Capacity sum of indoor units ·
192.4 kBtu/hr
• Refer to the HR unit PCB part for the valve group control setting.
• It is recommended that difference in pipe lengths between an HR
unit and indoor units, for example
difference in length of a, b, c, and d, be minimized. The larger dif-
ference in pipe lengths, the more different performance between
indoor units.
• Piping length from outdoor branch to outdoor unit ≤ 10m, equiva-
lent length : max 13m (for 22HP or more)
* If the large capacity indoor units (Over 5 HP; using over
Ø15.88/Ø9.52) are installed, it should be used the Valve Group
setting
!
Refrigerant pipe diameter from branch to branch (B,C)
Downward indoor
unit total capacity
[kW(Btu/h)]
Liquid pipe
[mm(inch)]
Gas pipe [mm(inch)]
Low pressure High pressure
≤ 5.6(19,100)
Ø6.35(1/4) Ø12.7(1/2) Ø9.52(3/8)
< 16.0 (54,600) Ø9.52(3/8) Ø15.88(5/8) Ø12.7(1/2)
< 22.4 (76,400) Ø9.52(3/8) Ø19.05(3/4) Ø15.88(5/8)
< 33.6(114,700) Ø9.52(3/8) Ø22.2(7/8) Ø19.05(3/4)
< 50.4(229,000) Ø12.7(1/2) Ø28.58(1 1/8) Ø22.2(7/8)
< 61.6(210,600) Ø15.88(5/8) Ø28.58(1 1/8) Ø22.2(7/8)
< 72.8(210,600) Ø15.88(5/8) Ø34.9(1 3/8) Ø28.58(1 1/8)
< 100.8(344,000) Ø19.05(3/4) Ø34.9(1 3/8) Ø28.58(1 1/8)
< 173.6(592,500) Ø19.05(3/4) Ø41.3(1 5/8) Ø34.9(1 3/8)
< 184.8(630,700) Ø22.2(7/8) Ø44.5(1 3/4) Ø41.3(1 5/8)
≤ 224.0(764,400)
Ø22.2(7/8) Ø53.98(2 1/8) Ø44.5(1 3/4)
Total pipe length = A + B + C1 + C2 + C3 + a + b + c + d
+ e + f + g + i + j + k + l + m + n ≤ 1,000m
L
Longest pipe length * Equivalent pipe length
A+B+C3+D+k ≤ 150m(200m**) A+B+C3+D+k ≤ 175m(225m**)
l
Longest pipe length after 1st branch
B+C3+D+k ≤ 40m(90m**)
H
Difference in height(Outdoor Unit ÷ Indoor Unit)
H ≤ 110m
h
Difference in height (Indoor Unit ÷ Indoor Unit)
h ≤ 40m
h1
Difference in height (Outdoor Unit ÷ Outdoor Unit)
h1 ≤ 5m
"a", "b"
Difference in height(HR unit ÷ HR unit)
a ≤ 15m , b ≤ 5m ,
WARNING
When the equivalent length between a outdoor and the farthest in-
door unit is 90m or more, main pipe(A) must be increased one
grade.
!

