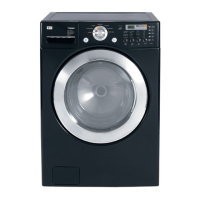INSTALLATION INSTRUCTIONS
ENGLISH
7
• Water supply pressure must be between
4.5 ~ 145 PSI (30~1000 kPa)
• Do not crossthread when connecting inlet hose to
the valve.
• If the water supply pressure is more than 145 PSI,
a pressure reducing device should be installed.
• Two Sealing washers are supplied with the water
inlet hoses to prevent water leaks.
• Check for leakage of washing machine connections
by turning the tap completely on.
• Periodically check the condition of the hose and
replace the hose if necessary.
• Make sure that there is no kink in the hose and that
it is not crushed.
• Be sure that the two water input ports are connected
to the correct water faucets. The connector for hot
water is colored red.
■ Connecting water supply hose
NOTE: Washing Machine is to be connected to the water mains using new hoses.
Old hoses should not be used.
■ Electrical connection
• Do not use an extension cord or double adapter.
• If the supply cord is damaged, it must be replaced by a qualified person in order to avoid a hazard.
• If the machine will not be used for an extended time, unplug it and shut off the water supply.
• Connect the machine to a grounded outlet in accordance with current wiring regulations.
• The appliance must be positioned so that the plug is easily accessible.
Repairs to the washing machine must only be carried out qualified personnel. Repairs carried out by inexperienced
persons may cause injury or serious malfunctioning. Contact your local service center.
Do not install your washing machine in rooms where temperatures below freezing may occur.
Frozen hoses may burst under pressure. The reliability of the electronic control unit may be impaired
at temperatures below the freezing point.
If the appliance is delivered in the winter months and temperatures are below freezing.
Store the washing machine at room temperature for a few hours before putting it into operation.

