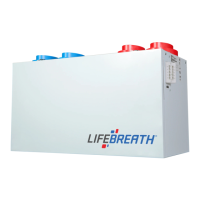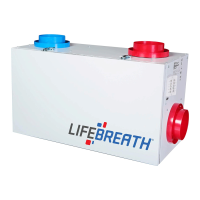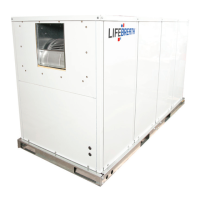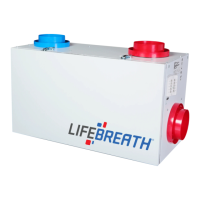Weatherhood Requirements
At least 6 ft (2 m) should separate the intake and exhaust hood.
At least 18 in (457 mm) above the ground, or above the depth of expected snow accumulation.
At least 3 ft (1 m) from the corner of the building.
Do not locate in garage, attic or crawl space.
Intake:
Should be located upstream (if there are prevailing winds) from the exhaust outlet.
At least 6 ft (2 m) away from dryer vents and furnace exhaust (medium or high efficiency
furnaces).
A minimum of at least 6 ft (2 m) from driveways, oil fill pipes, gas meters, or garbage containers.
Exhaust:
Not near a gas meter, electric meter or a walkway where fog or ice could create a hazard.
EXHAUST
INSIDE CORNER
INTAKE
18 in (460 mm) min.
3 ft (1 m)
recommended min.
3 ft (1 m)
recommended min.
OUTSIDE CORNER
6 ft (2 m)
recommended min.
18 in (460 mm) min.
Contact your local building authority before installation of the Dual Hood to verify compliance with
local building codes.
Caution:
Weatherhood arrangement - requires a minimum of 6 ft (2 m) separation, a minimum of 18 in (460 mm) above the
ground, or above the depth of expected snow accumulation, and a minimum of 3 ft (1 m) from corner of building.
Sealant must be applied as per instructions or leakage and condensation may occur.
Insulate the Fresh Air Supply and Stale Air Exhaust duct work back to the unit.
Attention/Caution
12
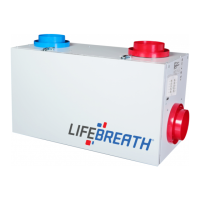
