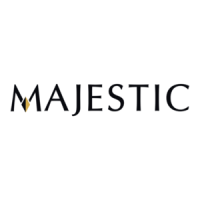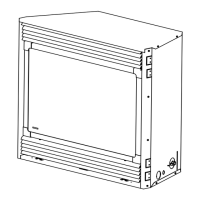
Do you have a question about the Majestic fireplaces BC36 and is the answer not in the manual?
| Model | BC36 |
|---|---|
| Vent Type | Direct Vent |
| Type | Fireplace |
| Fuel Type | Gas |
| Width | 36 inches |
| Ignition Type | Electronic |
| Warranty | Lifetime limited warranty |
Provides a brief description of the BR/BC Series fireplaces, distinguishing between models.
Lists essential safety precautions and warnings for installation and operation.
Informs about chemicals known to cause cancer or reproductive harm from fuel combustion.
Advises on proper placement to ensure optimal airflow and prevent drafts.
Provides a note regarding the installation of gas logs.
Identifies various components of the fireplace and chase assembly.
Details requirements and considerations for installing the chimney with offsets.
Explains the symbols and labels used in the chimney requirement illustrations.
Provides a table for calculating chimney offsets using 30° elbows.
Provides guidelines on how and where to mount the fireplace.
Outlines the steps and considerations for planning the chimney route.
Explains the critical 'Ten Foot Rule' for ensuring proper chimney height above the roof.
Recommends insulation strategies for fireplace enclosures in cold climates.
Instructions for running and connecting electrical wiring for circulating fireplace models.
Provides guidance on installing the optional fan kit.
Details on setting up the chimney system based on pre-planning.
Step-by-step guide for installing the chimney vertically.
Instructions for installing the chimney with offsets to avoid obstructions.
Guidance on installing the optional outside air kit for the fireplace.
Instructions for positioning the fireplace and installing safety strips and nailing flanges.
Details on installing the firestop spacer in the ceiling hole for safety.
Illustrates correct methods for installing firestop spacers in different attic conditions.
Specifies requirements for attic insulation shields in Canada.
Details on when and how to install chimney supports.
Guidance on penetrating the roof and installing approved chimney terminations.
Instructions for cutting and framing the roof hole for chimney termination.
Instructions for completing the installation of chimney sections to the termination.
Guidance on installing the chimney's top housing or termination.
Provides an overview of installing the chimney system within a chase structure.
Details on finishing the surrounding wall and maintaining required clearances.
Specifies minimum clearances for mantels with radiant models without facing.
Specifies minimum clearances for mantels with radiant models with facing.
Specifies minimum clearances for mantels with circulating models.
Details on protecting adjacent combustible side walls.
Outlines requirements for installing a hearth extension.
Specifies minimum dimensions for hearth extensions during construction.
Explains how to determine equivalent materials for hearth extensions.
Details on recessed installation for hearth extensions.
Instructions for installing the gas line for decorative gas logs.
Crucial warnings regarding the operation of decorative and unvented gas appliances.
Details on the available standard glass door sets.
Information about the optional forced air fan kit.
Component for connecting the outside air kit to the exterior.
Provides hearth extension floor protection.
Converts the fireplace for use with a 3-wall chimney system.
Top component for terminating chimney at the roof.
Housing to terminate chimney through a chase top.
Pipes used to construct 8" (SK8) flue systems.
Component required to keep chimney pipe spaced properly for safety.
Prevents attic insulation from contacting the chimney system in Canada.
Provides 45° offsets and returns, specifically for Canadian installations.
Covers defects in material or workmanship for fireplace and chimney components.
Details the warranty period for firegrate, glass doors, and outside air system.
Specifies the warranty duration for the fan motor.
Outlines the warranty coverage for refractory or metal liners.
Lists conditions, limitations, and exclusions applicable to the warranty.












