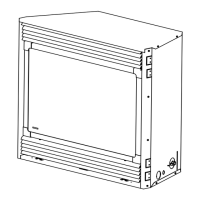
Do you have a question about the Majestic fireplaces DVBR36 and is the answer not in the manual?
| Model | DVBR36 |
|---|---|
| Category | Indoor Fireplace |
| Type | Direct Vent |
| Fuel Type | Natural Gas or Propane |
| Width | 36 inches |
| Venting | Direct Vent |
| Ignition | Electronic Ignition |
| Finish | Black |
| BTU | 26, 000 BTU (NG) / 26, 000 BTU (LP) |
Essential safety instructions and warnings for installation and operation.
Key guidelines for safe and proper installation of the fireplace unit.
Important notices regarding operation, room ventilation, and initial use.
Requirements for installing carbon monoxide detectors in Massachusetts.
Mandatory signage, inspection, and exemptions for Massachusetts venting.
Specifications for framing the fireplace for top vent installation.
Specifications for framing the fireplace for rear vent installation.
Required clearances from the appliance to combustible materials.
Guidelines for installing mantels and mantel legs with the fireplace.
Recommendations for hearth installation for aesthetic purposes.
Instructions for framing, finishing, and final touches.
Details on gas types, input ratings, and pressures.
Step-by-step guide for installing the gas supply line.
Guidelines for electrically connecting and grounding the fireplace via the EB-1 box.
Instructions for wiring a remote ON/OFF wall switch for the appliance.
Steps to convert the DVBR36 model for top venting.
Steps to convert the DVBR42 model for top venting.
Information on using only CFM Corporation approved venting components.
Guidelines and clearances for proper vent termination placement.
Specific clearance requirements for Canadian installations.
Specific clearance requirements for US installations.
Clearances for vent terminations at corners, alcoves, and balconies.
Instructions for assembling flex vent pipes using sealant and hose clamps.
Procedure for connecting and securing twist-lock vent pipes.
Minimum clearances required between vent pipes and combustibles for rear wall vents.
Graph for determining allowable sidewall venting dimensions based on vertical rise.
Steps for cutting the wall opening and assembling the zero clearance sleeve.
Procedure for connecting vent pipes and attaching the termination to the wall.
Instructions for installing 4" and 7" flex vent pipes, including bends.
Importance of system balance and limitations on configurations.
Determining allowable horizontal vent length based on vertical rise.
Restrictions on the number and effect of 90° elbows on horizontal run.
Restrictions on the number and effect of 45° elbows on horizontal run.
The maximum allowable cumulative angular change in the venting system.
Steps for cutting wall opening and assembling zero clearance sleeve.
Positioning the fireplace and attaching vent pipes with silicone.
Guidelines for supporting horizontal vent pipes using metal straps.
Instructions for installing spacer springs on the 4" flex vent pipe.
Bending flex vent pipes and connecting them to the unit and termination.
Steps for installing a snorkel kit for below grade vent terminations.
Instructions for snorkel installation in recessed foundations.
Limits on horizontal vent runs for through-the-roof installations.
Minimum vertical rise and elbow rules for roof venting.
Steps for creating and securing openings through ceiling and roof.
Installing firestop spacers, roof supports, and flashing for roof vents.
The minimum clearance required for vent termination above the roof.
Diagrams for installing roof flashing and storm collars.
List of starter kits, vent pipes, and elbow components.
Details on firestop spacers, insulation shields, and combination supports.
Guidelines for using only approved CFM Corporation glass for replacement.
Step-by-step instructions for safely removing and reinstalling the glass frame.
Instructions and recommendations for cleaning the fireplace glass.
Steps to remove the glass and replace ceramic hearth panels.
Chart of log parts and instructions for placing them on the burner.
Instructions for placing ember material for a realistic effect.
Instructions for placing lava rock on the firebox base.
How to adjust the flame height using the Hi/Lo control knob.
Visual checks for pilot and burner flame appearance and comparison.
Procedure for inspecting the venting system for obstructions or damage.
Essential safety checks and procedures before lighting the fireplace.
Step-by-step instructions for lighting the fireplace pilot light.
Procedure for safely turning off the gas supply to the heater.
Troubleshooting steps for pilot light not igniting or staying lit.
Troubleshooting steps when the pilot is lit but the main burner does not ignite.
Corrective actions for spark ignitor and pilot light problems.
Troubleshooting pilot flame issues and no gas to main burner.
Troubleshooting reasons for frequent pilot light outages.
Steps to convert the Honeywell gas valve for different fuel types.
Steps to convert the SIT gas valve for different fuel types.
Procedure for converting burner orifices for different gas types.
Procedure for replacing the pilot orifice on SIT gas controls.
Procedure for replacing the pilot orifice on PSE gas controls.
Instructions for cleaning the burner and compartment area.
Cleaning instructions for the FK12 fan assembly and brass trim.
Steps for maintaining the standing pilot control system.
List of part numbers for DVBR36 log set components.
List of part numbers for DVBR42 log set components.
Part numbers for valves, ignitors, and related electrical components.
Part numbers for fuel conversion kits and regulator heads.
Instructions for installing the FK-12 fan kit.
Information on available optional remote control units.
Steps for installing ceramic hearth panels and heat shield.
Information on optional Brilliance Glass Panels.
Information on available decorative frame trim kits.
Details on the Metro Face Kit for DVBR36 models.
Details on basic, extended lifetime, and component warranties.
Conditions and limitations affecting warranty coverage.
Conditions and actions that void the product warranty.
Steps to follow when warranty service is needed for the product.












