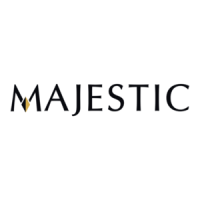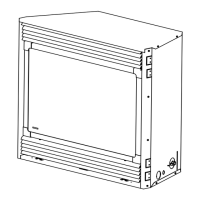
Do you have a question about the Majestic fireplaces WMC36 and is the answer not in the manual?
| Brand | Majestic fireplaces |
|---|---|
| Model | WMC36 |
| Category | Indoor Fireplace |
| Language | English |
Details the WMC Series fireplaces as solid fuel, woodburning premium units.
Highlights safety measures, warranty voiding conditions, and proper installation practices.
Advises against locating the fireplace in areas with drafts that affect airflow.
Details requirements for gas line installation if gas logs are used.
Details safety rules and requirements for offset chimney installations.
Provides guidance on suitable surfaces and methods for mounting the fireplace.
Outlines considerations for planning the chimney system's length and components.
Explains the critical fire safety rule for chimney height above the roof.
Details requirements and methods for installing chimney supports.
Provides guidance on insulating the fireplace enclosure for cold climates.
Instructions for qualified electricians on making safe electrical connections.
Details on installing and operating the variable speed fan control.
Instructions for marking and installing a straight chimney run.
Guidance on offsetting the chimney from vertical to clear obstructions.
Procedures for checking ceiling joists and potential obstructions for the chimney hole.
Instructions on cutting the appropriate size hole in the ceiling for the chimney.
Table detailing ceiling chimney hole sizes for firestop spacers.
Steps for positioning the fireplace and installing safety strips.
Steps for connecting chimney sections and ensuring secure snap-lock connections.
Instructions for installing firestop spacers in ceiling holes.
Details on installing firestop spacers in attic and non-attic ceiling installations.
Guidance on attaching pipe sections to complete the chimney run.
Information on installing chimney supports for structural stability.
Steps for running the chimney pipe to the roof line and terminating it.
Specifies minimum air space clearances to combustible materials around the chimney.
Instructions for continuing chimney pipe installation to the predetermined height.
Guidance on following manufacturer instructions for the chimney termination.
Instructions for installing the chimney system within a chase structure.
Specifies minimum clearances for combustible mantel shelves and face plates.
Details minimum clearances required for noncombustible surround facing.
Provides dimensions for constructing a hearth extension to protect combustible floors.
Details on locating and using gas line access holes and knockouts.
Guidelines and warnings for using decorative gas appliances with the fireplace.
Lists available accessories like glass doors, hearth extensions, and grilles.
Description and model number for round top chimney terminations.
Description and model number for square top housings.
Pipe sections for building 8-inch SK8 flue systems.
Firestop spacer for 8-inch SK8 flue systems.
Kit for uniting 3-wall chimney with specific top housings.
Prevents attic insulation from contacting the 3-wall chimney system.
Used to build chimney systems exposed above roof.
Covers defects in material or workmanship for fireplace and chimney components.
Warranty for specific components like firegrate, glass doors, and outside air system.
Details the warranty period and conditions for the fan motor.
Covers warranty for refractory or metal liners.











