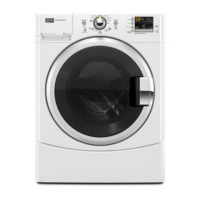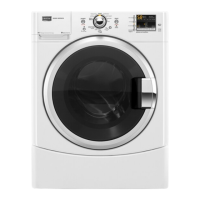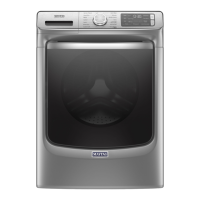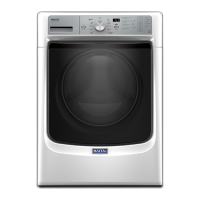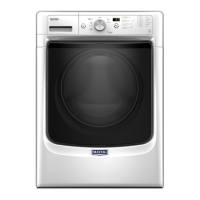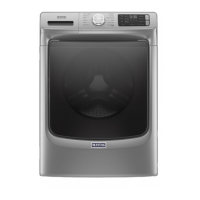Recommended installation spacing for recessed or closet installation,
with or without a pedestal
The dimensions shown are for the recommended spacing.
Recessed area or closet installation
34"' 48in.2.
(310crn2)
-- (864ram)
24 n 2. -,
(155cm2)'
11"[-_-31'/2"-'_-14"[<"-
(25ram)(800mm)(102ram)
--_ 3"
(76ram)
.___ 3,,
(76ram)
A B
A. Side view - closet or confined area
B. Closet door with vents
Recessed or closet installation - Washer on pedestal
Recommended installation spacing for recessed or closet installation,
with stacked washer and dryer
The dimensions shown are for the recommended spacing.
18"mtn,
(457m.m
11"I_ 39/2"_1 4"1
(25mm)(a00ram)(102ram)
B
48 in.2 *
(310cm2)
3"*(76mm)
O
_-mmm_ ±
3"*(76mm)
24 in.2 * '_
(155cm2)
....:ii_?9',_:i_,,,_,_,ii_
,:!:),',_?):i:¸_
1"*(25ram)
* Required spacing
'i!9, ik'iJ
1..-_. _.._,. 1. "_'"**_ <- :,_,mm"'_
(25ram) (686ram) (25ram) (140ram)
A
A. Recessed area
B. Side view - closet or confined area
76"
(1930ram) _
1" _ _ 27"-_
(25ram) {686mm)
*Required spacing
** For venting out the side, 1" (25 mm) spacing is allowed.
Z'I

