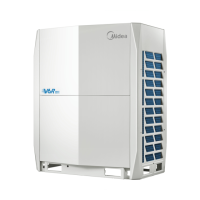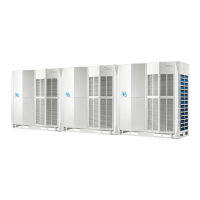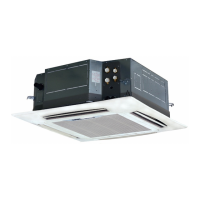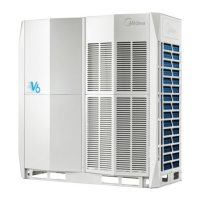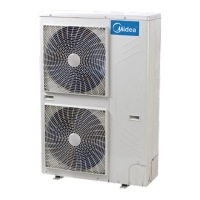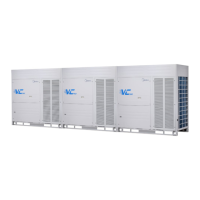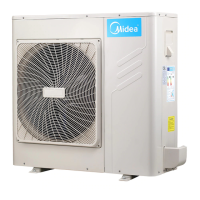Part 3
-
System Design and Installation
Figure 3-4.3: Permitted refrigerant piping lengths and level differences
Outdoor unit connection pipe
Outdoor unit branch joint
Branch joint between main pipe and MS or HT hydro module
Branch joint between MS and indoor unit
Table 3-4.4: Summary of permitted refrigerant piping lengths and level differences
L1+ 2 x Ʃ{L2 to L9} + Ʃ{a to o}
Piping between farthest VRF
indoor unit or HT hydro
module and first indoor
branch joint
2
Piping between farthest VRF indoor unit or HT hydro
module and first branch joint
3
Piping between outdoor unit and outdoor branch joint
g1 ≤ 10 m; g2+G1 ≤ 10 m;
g3 + G1 ≤ 10 m
Largest level difference
between VRF indoor unit or
HT hydro module and
outdoor unit
4
Largest level difference between VRF indoor units
or HT hydro module
Notes:
1. Refer to Requirement 1, above.
2. Refer to Requirement 2, above.
3. Refer to Requirement 3, above.
4. Refer to Requirement 4, above.
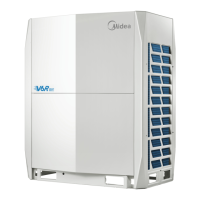
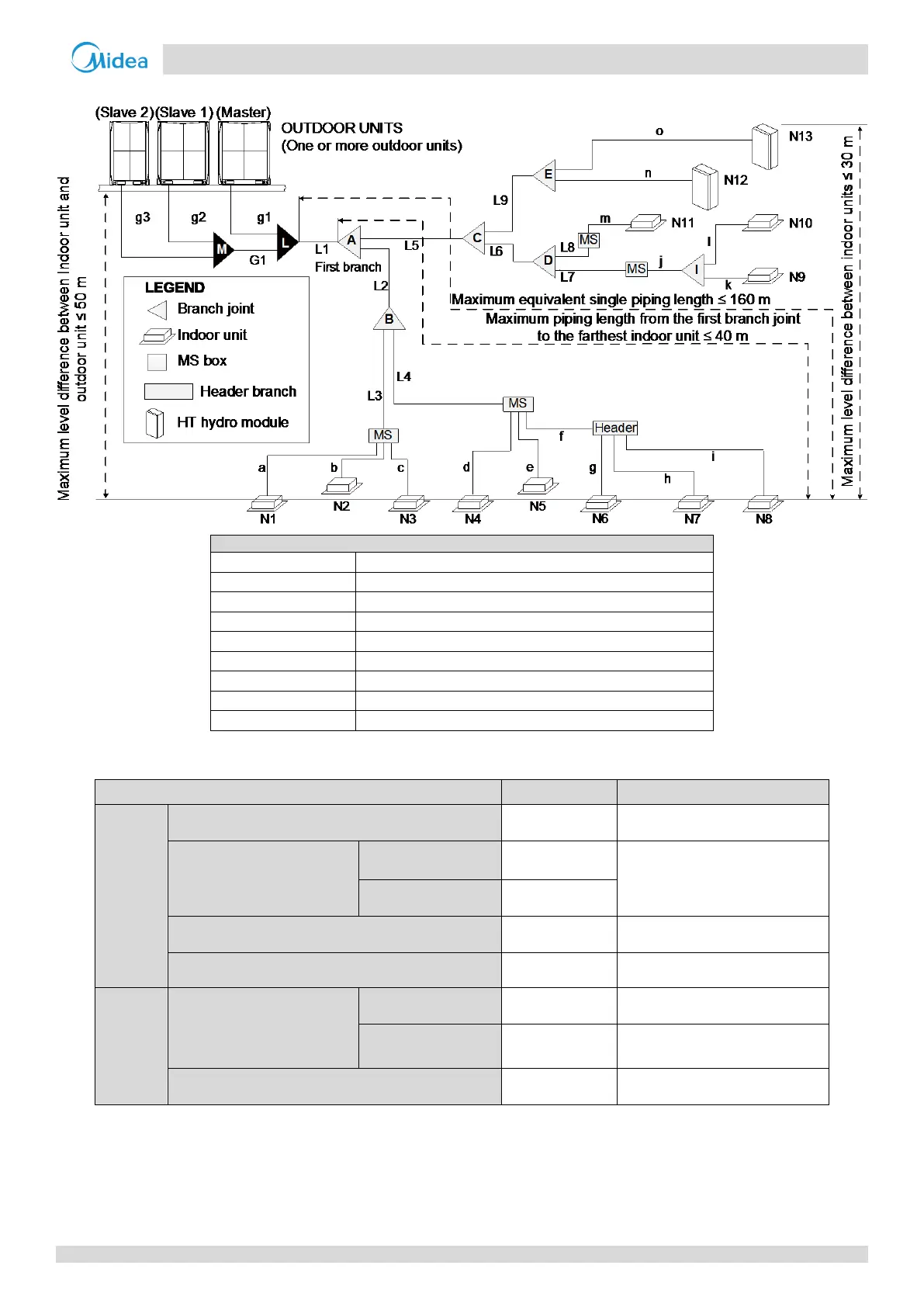