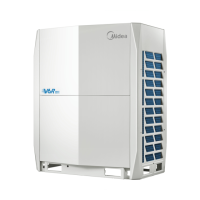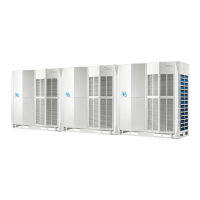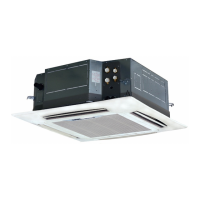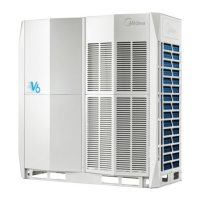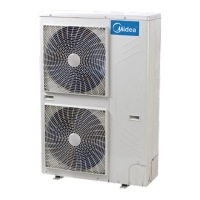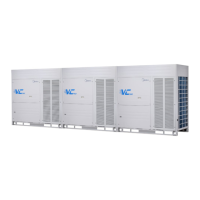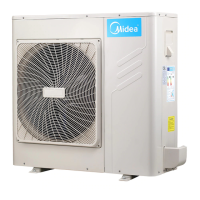Part 3
-
System Design and Installation
Table 3-4.7: Outdoor unit branch joint kits (L, M)
Table 3-4.8: Main pipe (L1) and first branch joint (A)
Outdoor Unit Capacity
(HP)
Notes:
1. When the equivalent piping length from outdoor units to the farthest indoor unit exceed 90 m, or the level difference is greater
than 50 m (outdoor unit is above) or 40 m (outdoor unit is below), the liquid pipe of the main pipe (L1) should be increased as
Table 3-4.2.
Table 3-4.9: Indoor unit main pipes (L2 to L8) and indoor unit branch joint kits
Total capacity of downstream
indoor units (× 100W)
Notes:
1. Choose indoor main pipes from the above table in accordance with total downstream indoor capacity, which is the total capacity of all the
indoor units, exclude HT hydro module, connected downstream.
2. If there are HT hydro module connected to the system, the pipes (L9, n, o), only HT hydro module connected downstream, are selected
according to Table 3-4.10.
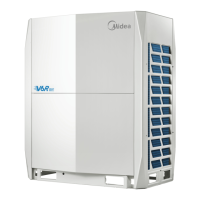
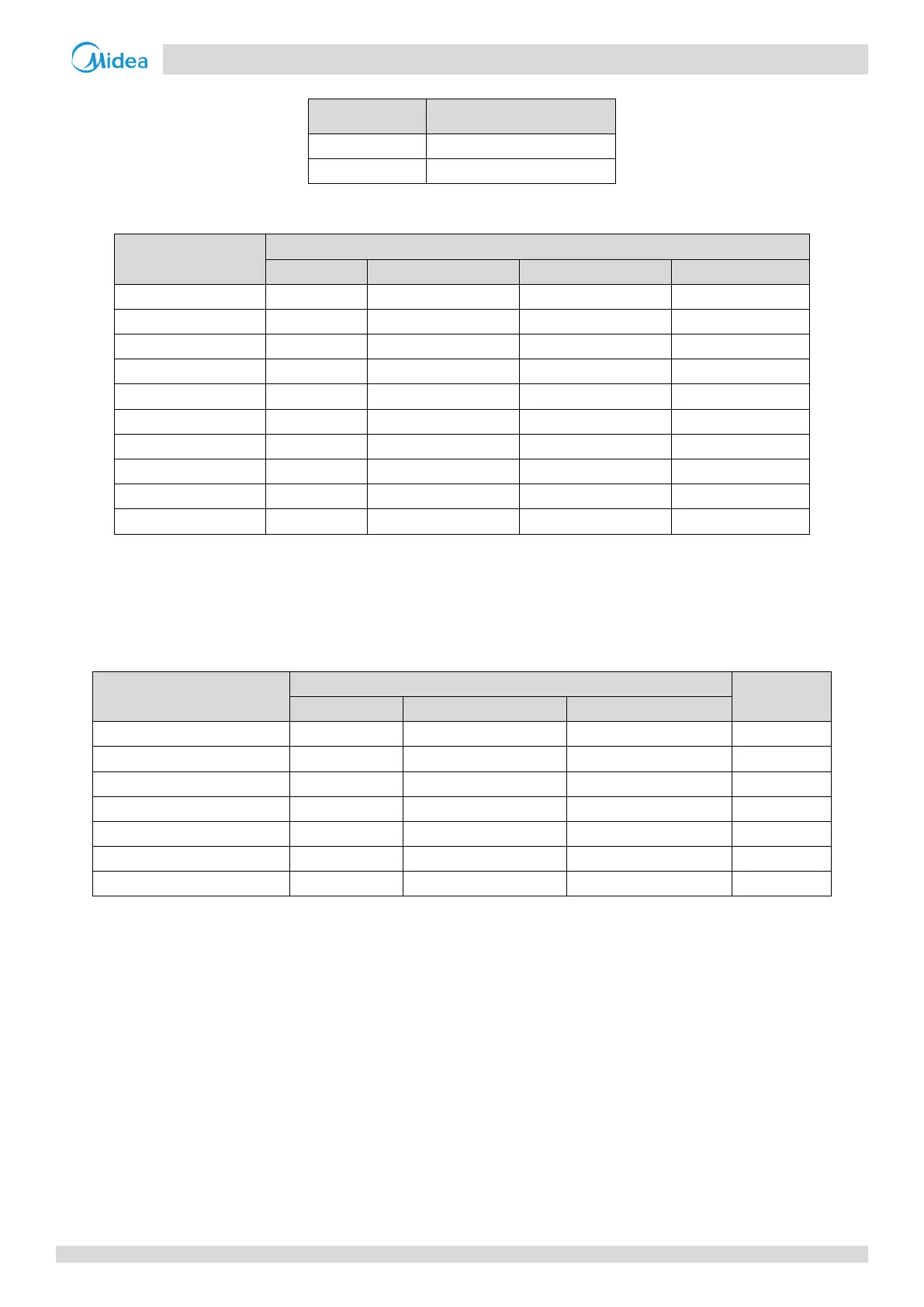