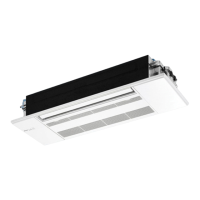
Do you have a question about the Mitsubishi Electric MLZ-KP12NA2 and is the answer not in the manual?
| Cooling Capacity | 12, 000 BTU/h |
|---|---|
| Heating Capacity | 13, 600 BTU/h |
| Refrigerant | R410A |
| Power Supply | 208/230V, 60Hz |
| Outdoor Unit Dimensions (W x H x D) | 31-1/2 x 21-5/8 x 11-1/4 inches |
Essential safety instructions covering electrical, refrigerant, and general handling to prevent injury or damage during installation.
Guidelines for selecting the optimal location for the indoor unit, considering airflow and environmental factors.
Recommendations for placing the remote controller for ease of use and signal reception.
Technical requirements and procedures for connecting indoor and outdoor units' electrical wiring.
Details on pipe sizing, insulation thickness, and material for refrigerant lines.
Visual guide illustrating the installation layout and key component positions.
Specifies necessary clearances around the unit for airflow and maintenance access.
Procedures for creating ceiling openings and installing suspension bolts for secure indoor unit mounting.
Step-by-step guide for securely suspending the indoor unit using mounting hardware.
Instructions for drilling the wall hole for refrigerant pipes and wiring, including orientation.
Essential steps for installing the drain pipe to ensure proper water removal and prevent leaks.
Detailed instructions on connecting the drain hose, including slope requirements and insulation.
Best practices for drain piping to prevent issues like airlocks, traps, and odors.
Comprehensive guide to connecting the indoor unit's power supply, ground wire, and connecting wire to the terminal block.
Steps to secure indoor unit wiring, reattach covers, and verify connections.
Instructions on using the slide switch (SW3) to adjust the indoor unit's airflow volume.
Procedures for preparing pipes and starting piping work, including removing protective covers.
Detailed guide on correctly performing flaring work on refrigerant pipe ends for secure connections.
Instructions for connecting liquid and gas refrigerant pipes using torque wrenches and proper alignment.
Guidance on fitting pipe covers to protect connections and manage condensation.
Steps for conducting cooling and heating test runs, checking signals, and verifying operation.
Procedures to check the indoor unit's drain pump and drainage system functionality.
Information on the auto restart feature and how to manage it for the user.
Guidance for installers on explaining the unit's operation, features, and maintenance to the end-user.
Reference to separate instructions for installing an optional decorative grille.
Critical procedure for handling refrigerant, including warnings about compressor safety.
Steps for connecting an optional interface module to the indoor control board.
Final steps to seal gaps and securely fix the connecting cable for the optional interface.
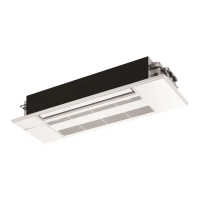
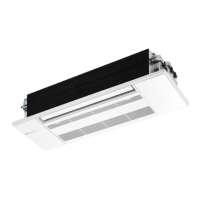
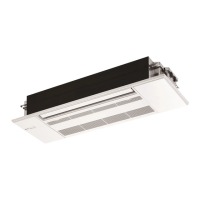
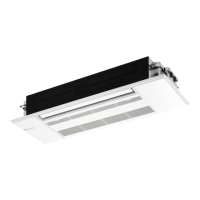
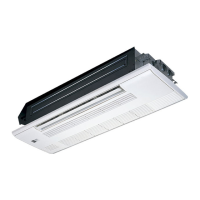
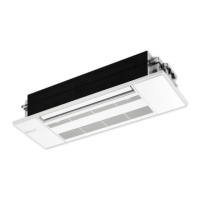
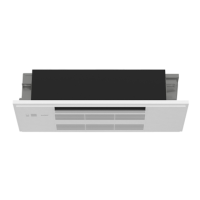
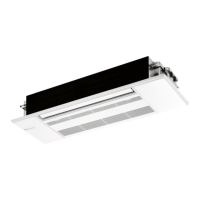
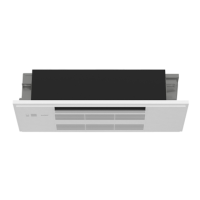
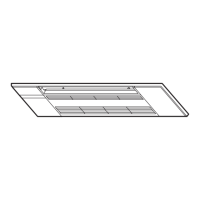
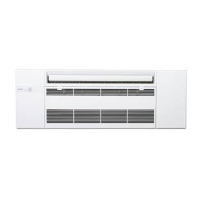
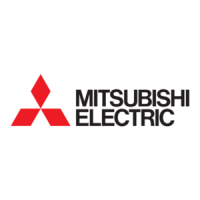
