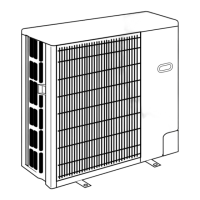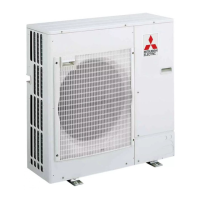CONTENTS
1. REFERENCE MANUAL ···································· 2
2. PARTS NAMES AND FUNCTIONS ·················· 3
3. SPECIFICATION ················································ 4
4. NOISE CRITERIA CURVES ······························ 5
5. OUTLINES AND DIMENSIONS ························ 7
6. WIRING DIAGRAM ·········································· 10
7. REFRIGERANT SYSTEM DIAGRAM ············· 14
8 TROUBLESHOOTING ······································ 18
9. DISASSEMBLY PROCEDURE ······················· 23
PARTS CATALOG (OCB598)
HFC
utilized
R410A
SPLIT-TYPE, AIR CONDITIONERS
TECHNICAL & SERVICE MANUAL
No. OCH598
REVISED EDITION-B
July 2016
Notes:
This manual describes service
data of outdoor unit only.
RoHS compliant products
have <G> mark on the spec
name plate.
[Model Name]
PU-P18VAKD
PU-P24VAKD
PU-P30VAKD
PU-P36VAKD
PU-P36YAKD
PU-P42YAKD
[Service Ref.]
PU-P18VAKD.TH
PU-P18VAKD.TH-D PU-P18VAKD.TH-N
PU-P24VAKD.TH
PU-P24VAKD.TH-D PU-P24VAKD.TH-N
PU-P30VAKD.TH
PU-P30VAKD.TH-D PU-P30VAKD.TH-N
PU-P36VAKD.TH
PU-P36VAKD.TH-D PU-P36VAKD.TH-N
PU-P36YAKD.TH
PU-P36YAKD.TH-D PU-P36YAKD.TH-N
PU-P42YAKD.TH
PU-P42YAKD.TH-D PU-P42YAKD.TH-N
PU-P18VAKD
Revision:
Added PU-P42YAKD.TH,
PU-P42YAKD.TH-D, and
PU-P42YAKD.TH-N in
REVISED EDITION-B.
Some description has been
modified.
OCH598 REVISED EDITION-A
is void.













