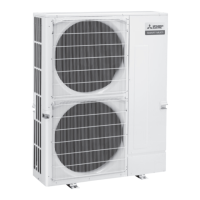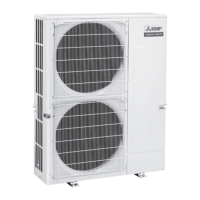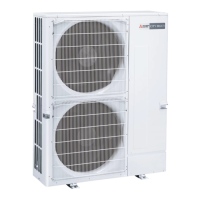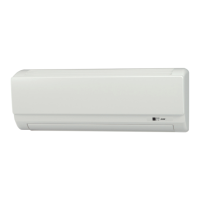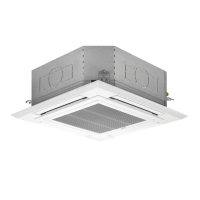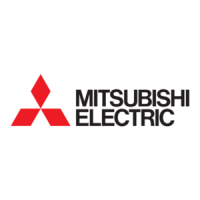
Do you have a question about the Mitsubishi Electric SMART MULTI MXZ-SM72TAM-U1 and is the answer not in the manual?
| Brand | Mitsubishi Electric |
|---|---|
| Model | SMART MULTI MXZ-SM72TAM-U1 |
| Category | Air Conditioner |
| Language | English |
Electrical wiring diagrams for MXZ-SM36 and 48NAM2-U1 outdoor units.
Electrical wiring diagrams for the MXZ-SM60NAM2-U1 outdoor unit.
Electrical wiring diagrams for MXZ-SM36, 42, and 48NAMHZ2-U1 outdoor units.
Electrical wiring diagrams for MXZ-SM72, 96, and 120TAM-U1 outdoor units.
Flow chart and tables to select indoor/outdoor units based on capacity and temperature.
Provides correction factors for cooling/heating capacity based on indoor/outdoor temperatures.
Correction factors for cooling/heating capacity reduction due to extended refrigerant piping lengths.
Important safety and installation cautions for electrical wiring and connections.
Wire thickness, breaker size, and ampacity requirements for main power supply and on/off capacities.
Guidelines on maximum transmission cable lengths for MA and ME remote controllers.
Common restrictions for CITY MULTI indoor unit systems regarding unit quantity and controllers.
Details on line-branch and header-branch methods for connecting indoor units to outdoor units.
