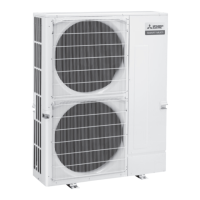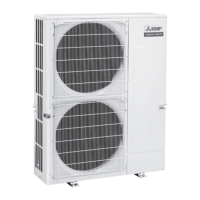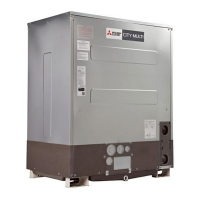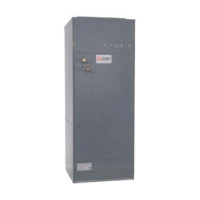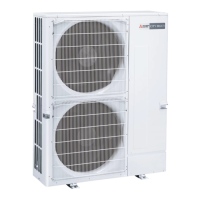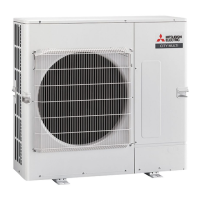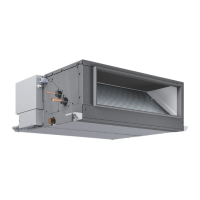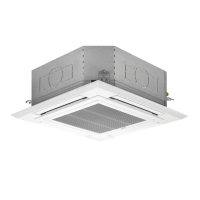
Do you have a question about the Mitsubishi Electric SMART MULTI MXZ-SM96TAM-U1 and is the answer not in the manual?
| Brand | Mitsubishi Electric |
|---|---|
| Model | SMART MULTI MXZ-SM96TAM-U1 |
| Category | Air Conditioner |
| Language | English |
Detailed technical specifications for SMART MULTI systems.
Electrical wiring diagram for MXZ-SM36/48NAM2-U1 models.
Electrical wiring diagram for MXZ-SM60NAM2-U1 model.
Electrical wiring diagram for MXZ-SM36/42/48NAMHZ2-U1 models.
Electrical wiring diagram for MXZ-SM72/96/120TAM-U1 models.
Flow chart for selecting indoor and outdoor units for capacity.
Correction factors for cooling/heating capacity based on temperature.
Correction factors based on the total capacity of indoor units.
Correction factors for capacity based on refrigerant piping length.
Correction factors for heating capacity due to frost and defrost.
Wire thickness, conduit size, and breaker specifications for power supply.
Restrictions on system configuration and communication for CITY MULTI units.
Procedure for calculating additional refrigerant charge.
Part load cooling capacity data for various models and conditions.
Part load heating capacity data for various models and conditions.
