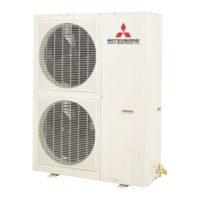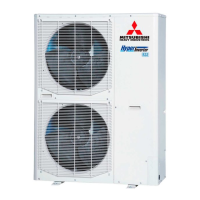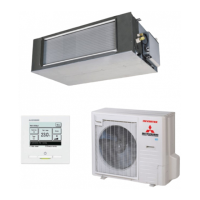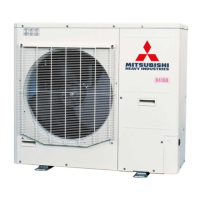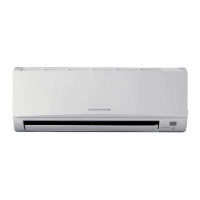–
6
–
'17 • KX-T-264
3. EXTERIOR DIMENSIONS
(1) Indoor units
Models FDK15KXZE1, 22KXZE1, 28KXZE1, 36KXZE1, 45KXZE1, 56KXZE1
F
D E AB C
F F
Hole on wall for right rear piping
Hole on wall for left rear piping
Gas piping
Outlet for wiring (on both side)
Drain hose
Liquid piping
F
E
C
D
B
Symbol
A
VP16
Content
36,45,56
15,22,28
Model
Space for installation and service when viewing from the front
Unit:mm
Note(1)The model name label is attached
on the right side of the unit.
45
45
870
290
Outlet for downward piping
(Refer to the top view)
230 3
6013
530
450
190
185 43
170
585
13
(Service space)
Unit
(Service space)
(
)
Installation board
142.5 142.5
150
50
9
47
268
47
80
100
Terminal block
60 3535 60
210
55 55
537
528
(Service space)
170
210
435 435
45
36,45,56 475
15,22,28
469
φ9.52(3/8")( Flare)
φ12.7(1/2")( Flare)
φ6.35(1/4")( Flare)
(φ65)
(φ65)
A
PHA001Z105

