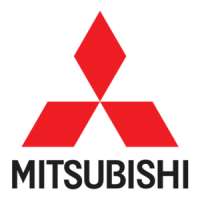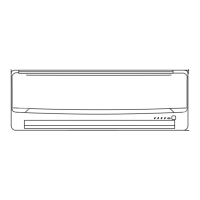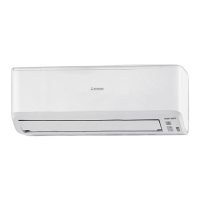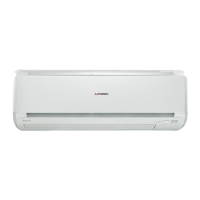– 29 –
Installation of indoor unit
Installation of installation board
• Adjustment of the installation board in the horizontal
direction is to be conducted with ve screws in a
temporary tightened state.
• Adjust so that board will be level by turning the
board with the standard hole as the center.
Standard hole
Limitations for one way piping length and vertical height difference
One way piping length ( )
15 m
Vertical height
difference (h)
Outdoor
unit is lower
5 m
Outdoor
unit is higher
5 m
Look for the inside wall structures (Intersediate support or pillar
and raly install the unit after level surface has been checked.)
Mating mark for level surface
250
* Leave extra space on the right side to enable removal of the lid screw.
INSTALLATION SPACE (INDOOR UNIT) (FRONT VIEW)
Unit : mm
Space for
service
Space for
service
Space for
service
Space for
service*
Indoor unit
181.9181.9
44
44
4056
69.9
15
56
100
7.2 7.7
250
Installation board
Piping for Gas 398.2
Piping for Liquid 455.9
Drain hose 386.3 (
Ø16)
Piping hole (
Ø65)
Piping hole (Ø65)
100
100
155.4
155.4
<SRK05, 09CR / SRK05, 09CRP>
<SRK09CRR / SRK12CR>
• Adjustment of the installation board in the horizontal
direction is to be conducted with ve screws in a
temporary tightened state.
• Adjust so that board will be level by turning the
board with the standard hole as the center.
Standard hole
Look for the inside wall structures (Intersediate support or pillar
and raly install the unit after level surface has been checked.)
Mating mark for level surface
394
* Leave extra space on the right side to enable removal of the lid screw.
INSTALLATION SPACE (INDOOR UNIT) (FRONT VIEW)
Unit : mm
Space for
service
Space for
service
100 Space
for service
15 Space
for service*
Indoor unit
187.5 187.5394
157 157455
130.5 130.5
55
508
55
190 40.1
47
7.66.9
47
247.5
Installation board
100
50
Piping for Gas 409
Piping for Liquid 449
Drain hose 530 (
Ø16)
Piping hole (
Ø
65) Piping hole (
Ø
65)
RMA012A080_091-093_EN.indb 29 05/11/2014 11:50:41
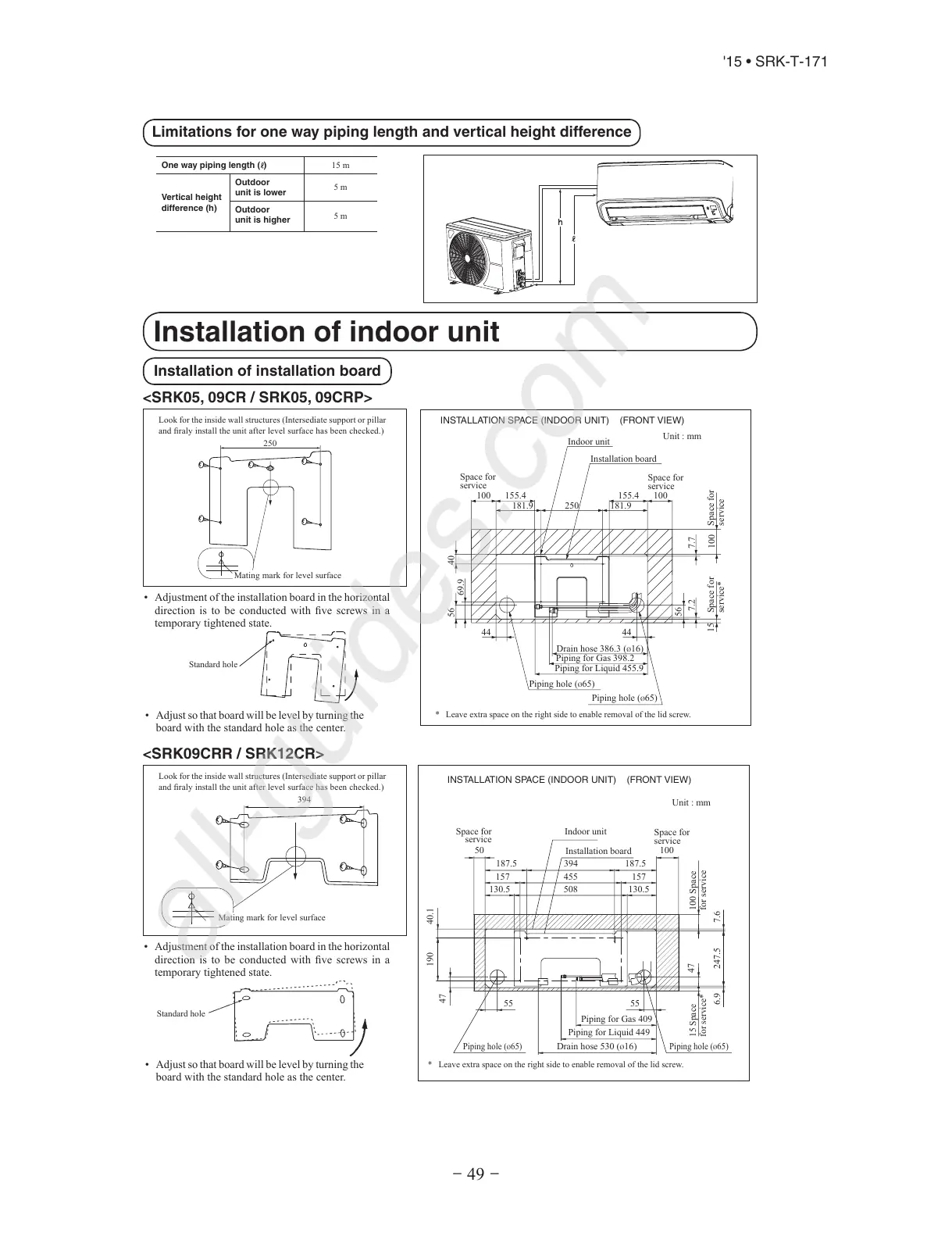