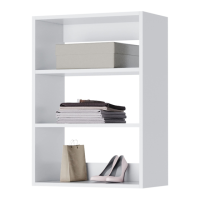
Do you have a question about the Modular Closets Vista Short Tower and is the answer not in the manual?
| Brand | Modular Closets |
|---|---|
| Model | Vista Short Tower |
| Category | Indoor Furnishing |
| Language | English |
Lists left and right side panels for the unit.
Lists shelves, cleats, cam posts, camlocks, and screws.
Lists adjustable shelves and shelf pins.
Lists components for the optional leg extension kit.
Lists necessary tools for assembly and installation.
Lay out parts on a protective surface and inventory them before assembly.
Installing cam posts into side panels A and B to prepare for connections.
Attaching shelves D and cleats C to the right side panel B.
Connecting the left side panel A to the partially assembled unit.
Inserting and tightening camlocks to secure the assembled shelves and cleats.
Installing dowels, cam posts, and attaching leg extensions to the main unit.
Determining location, finding wall studs, and drilling pilot holes for secure mounting.
Fastening the unit to wall studs using 2.5" screws.
Inserting shelf pins and placing adjustable shelves at desired heights within the unit.