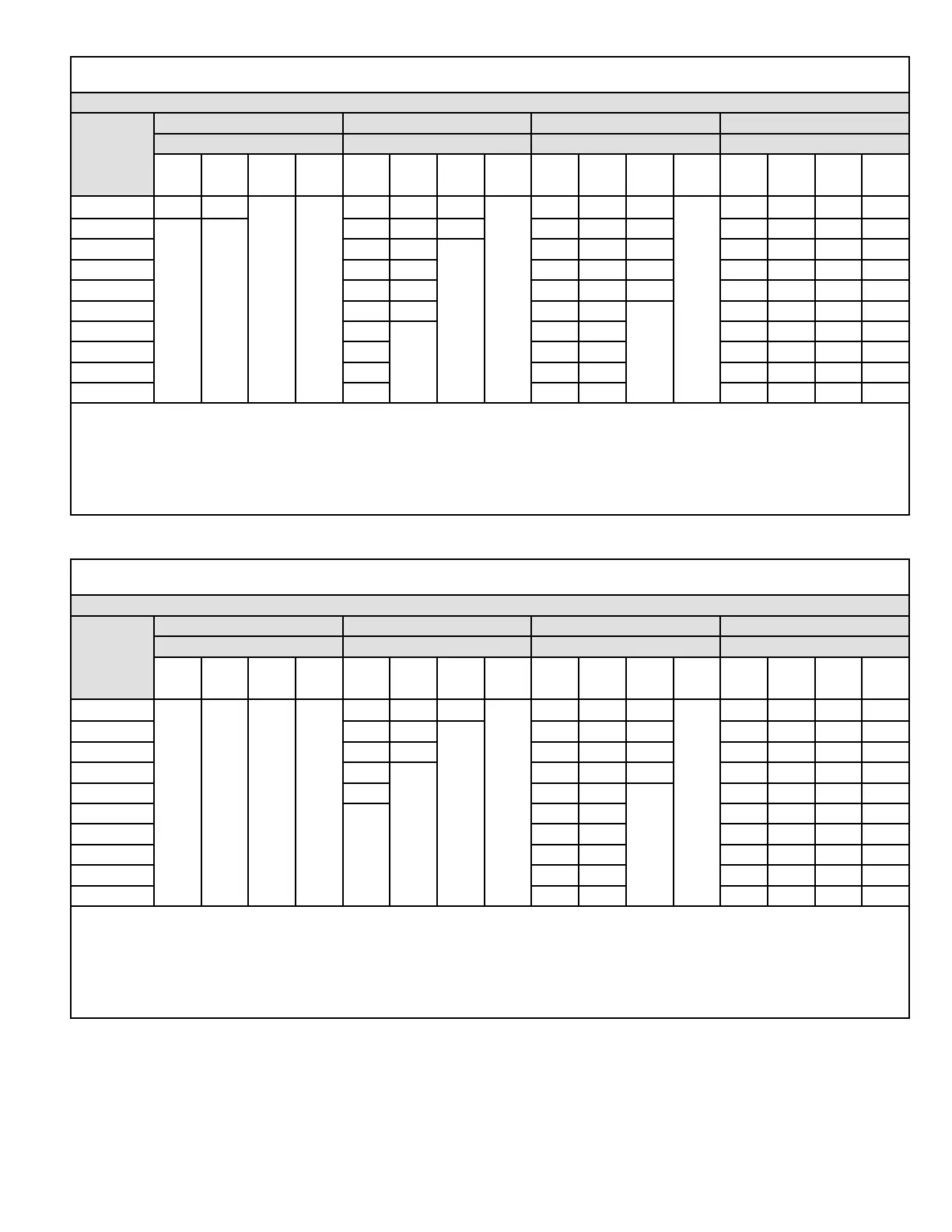507769C05 Page 19 of 55
Maximum Allowable Exhaust Vent Lengths With Furnace Installed in a Closet or Basement Using Ventilated Attic or Crawl
Space For Intake Air in Feet
Standard Termination at Elevation 0 - 2,000 ft
Number of
90° Elbows
Used
1-1/2” Pipe 2” Pipe 2-1/2" Pipe 3" Pipe
Capacity Capacity Capacity Capacity
045 070 090 110 045 070 090 110 045 070 090 110 045 070 090 110
1 10 10
n/a n/a
51 36 14
n/a
85 65 28
n/a
107 107 88 88
2
n/a n/a
46 31 9 80 60 23 102 102 83 83
3 41 26
n/a
75 55 18 97 97 78 78
4 36 21 70 50 13 92 92 73 73
5 31 16 65 45 8 87 87 68 68
6 26 11 60 40
n/a
82 82 63 63
7 21
n/a
55 35 77 77 58 58
8 16 50 30 72 72 53 53
9 11 45 25 67 67 48 48
10 n/a 40 20 62 62 43 43
NOTE - Size intake and exhaust pipe length separately. Values in table are for Intake OR Exhaust, not combined total. Both Intake
and Exhaust must be same pipe size.
NOTE - Additional vent pipe and elbows used to terminate the vent pipe outside the structure must be included in the total vent length
calculation.
NOTE - Contact your local FTC if more than 85ft of venting is needed.
Table 8A.
Maximum Allowable Exhaust Vent Lengths With Furnace Installed in a Closet or Basement Using Ventilated Attic or Crawl
Space For Intake Air in Feet
Standard Termination at Elevation 2,001 - 10,000 ft
Number of
90° Elbows
Used
1-1/2” Pipe 2” Pipe 2-1/2" Pipe 3" Pipe
Capacity Capacity Capacity Capacity
045 070 090 110 045 070 090 110 045 070 090 110 045 070 090 110
1
n/a n/a n/a n/a
30 20 10
n/a
80 53 28
n/a
107 107 88 88
2 25 15
n/a
75 48 23 102 102 83 83
3 20 10 70 43 18 97 97 78 78
4 15
n/a
65 38 13 92 92 73 73
5 10 60 33
n/a
87 87 68 68
6
n/a
55 28 82 82 63 63
7 50 23 77 77 58 58
8 45 18 72 72 53 53
9 40 13 67 67 48 48
10 35 n/a 62 62 43 43
NOTE - Size intake and exhaust pipe length separately. Values in table are for Intake OR Exhaust, not combined total. Both Intake
and Exhaust must be same pipe size.
NOTE - Additional vent pipe and elbows used to terminate the vent pipe outside the structure must be included in the total vent length
calculation.
NOTE - Contact your local FTC if more than 85ft of venting is needed.
Table 8B.

