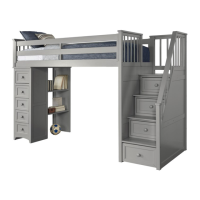
Do you have a question about the NE kids 5090 and is the answer not in the manual?
| Brand | NE kids |
|---|---|
| Model | 5090 |
| Category | Indoor Furnishing |
| Language | English |
Important safety guidelines, warnings, and hazard information for the bunk bed.
Specifies the correct size and thickness for mattresses and foundations.
Overview of the assembly process and recommended preparation steps.
Guidance on how to get assistance or replacement parts from the retailer.
Lists the tools needed for assembly that are not included with the product.
Directs users to start right-hand side staircase assembly instructions.
Directs users to start left-hand side staircase assembly instructions.
Assemble the toy box and its supporting components as the first step.
Connect the inner staircase support panel to the main assembly.
Secure the outer staircase support panel to the structure.
Fasten the back staircase support panel to complete the staircase section.
Lift and place the completed staircase assembly into its final position.
Assemble the toy box and support for the left-hand staircase configuration.
Connect the inner staircase support panel for the left-hand side.
Secure the outer staircase support panel for the left-hand side.
Fasten the back staircase support panel for the left-hand configuration.
Lift and place the completed left-hand staircase assembly.
Connect the right side panel of the desk hutch to the desk cabinet.
Guide for assembling the desk in an outside-facing orientation, starting with Step 7.
Fasten the desk hutch side panels and back supports securely.
Attach the top panel of the desk hutch.
Connect desk hutch back supports, desk top, and left side panel for inside-facing.
Fasten the desk hutch side panels and back supports for inside-facing.
Attach the top panel of the desk hutch for inside-facing.
Move the assembled desk hutch into place and reinstall the drawers.
Connect the headboard to the top of the desk hutch assembly.
Secure the bed side rails and the staircase to the main structure.
Install the bed slats, ensuring they are screwed on both sides as per the warning.
Install the guard rails on the upper bed for safety.
Move the entire loft bed to its final location and insert the toy box.
Crucial safety rules to prevent tip-over accidents with dressers and chests.
Guidelines for cleaning, protecting the finish, and maintaining the furniture.
Details conditions that limit or void the warranty, including use and modifications.
Outlines the procedure for submitting warranty claims and necessary documentation.
Covers natural wood variations, differences, transportation, and legal disclaimers.
