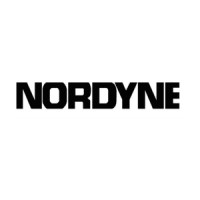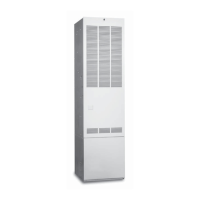e Materials located
,1'1
the
,,,'um duct system have a
llam<!
spread class,hcal,on ot
200
or
~SS,
f.
Noncombustible pans
havrng
1"
upturned flanges a,e
located beneath opefllngs
,1'1
a floor duct syslem,
g.
Wiring malerials located in
the
return duct system
shall conform
10
Art,,,le" 300-22
Of
the NatIOnal
Electrical Code (ANSI C1INFPA-701.
h.
Gas
piping
IS
not
run
,n
Or
Ihroug"
the
relum
dOCI
system,
Test
lt1e
negative
pressu,e
Illlhe closet
wilh
the
air-
circulating fan operating
at
h'gh speed and the closet
close<'l,
The
negatove pressure
IS
10
be
no
more
negatIve than m,nus 0.05 ioch water column.
For floor return systems.
tile
manutaclured home
manufacturer shall all,. a prominent ma,l"ng on
or
nea, the appliance where
It
Can
be
easily read when
the
closet door
is
open. The marketlng sllall 'ead:
HAZARDOF ASPHYXIATION:
00
not cover
or
restrict return air opening.
A
CAUTION:
Three typical drslnbut,on
systems
are
illustrated m F,gure 6,
For proper air dlstribuhOn, Ihe supply duel system musl be
deSigned so
lhallhe
slatlC pressure
measured
e~le,"al
to
the furnace
does
nol
exceeolhe
Iisteo
stallC
pressure
raling
shown
on
lhe furnace rahng plale.
8. AIR DISTRIBUTION
SYSTEMS
Locanon, size.
and
number
01
reg,sters should
be
selec1ed
on the basisof
beSI
aor
distnl>u!Jon
and
floor plan
of
Ihe home.
.
_.
w.,
o·
,--
Figure
3.
Alcove Instalillion
0·
....
CIo"
to
F"
,.
o.-
,
figure
4,
Closet In.lallation
~
~----~--
"
~
~
~
:~~~:>".
ill
~
~
~
-<
r:'"
-""''''
~~~
"'''''''''
I
~~§
.-
>
02",
~~
~iiii~
r
~
~
iiii
~
(~S
~,
•
"'i'<''''
~:g,:§~
\.,
~i'<''''
"'~,...
II!
•
'-
"",a:
~
~L05E
~~
I,
,
"
[
l
flgur.
6.
Typical Supply
Duct
System
============~";O;;;";O;';";;;';~~m;;;.;";";'.;,;';":,rer
01
lnlerlherm
and
Miller
products.
_

