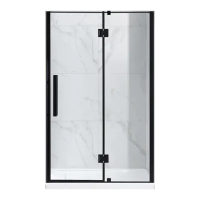
Do you have a question about the OVE NIKO 48 3492202 and is the answer not in the manual?
| Product Type | Vanity |
|---|---|
| Mounting Location | Free-standing |
| Sink Included | Yes |
| Number of Sinks | 1 |
| Vanity Top Included | Yes |
| Cabinet Material | Wood |
| Width (in) | 48 |
| Model Number | 3492202 |
| Brand | OVE |
Visual representation of shower dimensions with labeled measurements.
Specifies minimum and maximum distances between wall tiles for installation.
Details recommended wall structure and key measurements for product installation.
Visual list of all parts included in the shower package.
Comprehensive list of all parts with descriptions, quantities, and codes.
Visual list of all supplied hardware with labels and quantities.
List of tools needed for installation that are not supplied with the product.
Instructions for setting up the door based on opening direction (left/right).
Recommendation for shower head placement to reduce leaking risk.
Safety guidelines for handling tempered glass and product components.
Safety instructions regarding level floor, local codes, and periodic checks.
Warning that modifications void warranty and disclaimer of distributor liability.
Instructions for placing, leveling, and marking the wall track.
Steps for drilling pilot holes and installing wall anchors if needed.
Final step to attach the wall track using screws.
Attaching the bottom seal strip to the fixed panel base.
Placing the fixed panel into the wall track for alignment.
Securing the support bracket to the fixed panel.
Critical safety information for handling spring-loaded hinges.
Proper positioning of soft close and regular hinges based on door side.
Attaching the first part of hinges to the fixed panel securely.
Using tools to open and secure the regular hinge temporarily.
Using wood blocks to steady the door panel while installing hinges.
Aligning door panel hinge holes with frame hinges and tightening.
Final step to remove the tool that held the hinges open.
Cutting excess parts from the door bottom seal strip lip.
Inserting the prepared seal strip into the door panel.
Attaching the door handle to the panel.
Inserting the magnetic strip onto the door panel.
Joining the magnetic track with the wall track for door closure.
Closing the door to align and mark the wall track position.
Placing and marking the second wall track (R) on the wall.
Drilling pilot holes and installing anchors for the second wall track.
Fastening the second wall track (R) with screws and anchors.
Taking apart the clamp and preparing it for mounting.
Positioning the clamp, marking, and drilling for installation.
Fixing the clamp with screws and finalizing its installation.
Measuring the opening to determine the correct length for the decorative track.
Trimming the decorative track based on measured dimensions.
Sliding the decorative track into its support bracket.
Placing the decorative cap onto the end of the track.
Inserting the vertical seal strip into the door panel, trimming if needed.
Attaching anchors to the support bar before wall mounting.
Placing the support bar and loosely attaching its bracket.
Outlining the locations on the wall for the support bar anchors.
Removing the bar, marking anchor centers, and preparing drill points.
Drilling holes and installing anchors for the support bar.
Reattaching anchors and bracket to the support bar.
Tightly fixing the support bar using hex screws and brackets.
Drilling and screwing the magnetic track to the wall track.
Drilling and screwing the fixed panel track to the wall.
Applying clear silicone water sealant around fixed components.
Allowing 24 hours for silicone to dry to prevent leaks.
Recommended daily cleaning using a wet cloth and mild cleaner.
Instructions for tightening support bolts and periodic checks.
Details of warranty periods for different parts and what is excluded.
How to make a claim and limitations on remedies and damages.
