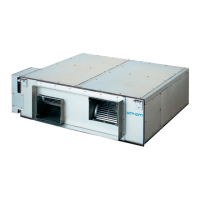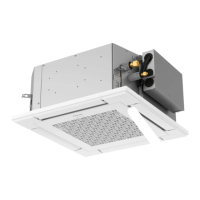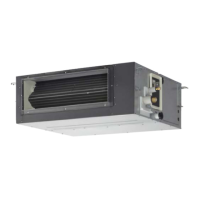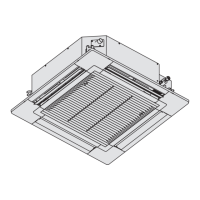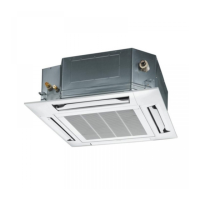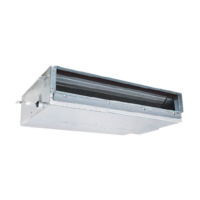1-11-2-1-2
11
SELECTING THE LOCATION FOR THE INDOOR UNIT
1. Required Minimum Space for Installation and Service.
Provide a check port on the piping side ceiling for repair and maintenance.
● Install the indoor unit once the following conditions are satisfi ed and after receiving the customer approval.
1. The indoor unit must be within a maintenance space.
ria fo gnidaerps wolla tsum dna ,teltuo dna telni ria eht fo htap ni selcatsbo yna morf eerf eb tsum tinu roodni ehT .2
throughout the room.
Top view
(Unit:mm)
Inspection hole
Control box
(600 x 600)
600
<Front>
1000
600
Front view
Ha
Above 250cm
TYPE Ha
S-160PE1R5B 430
eht ot ssecca eht rof yrassecen si aH ehT *
top of the unit for repair.
si tceffe eht dna setaroireted noitubirtsid wolf ria ,sretem eerht sdeecxe gniliec ot roolf eht morf thgieh eht fI *
decreased.
INSTALLATION OF INDOOR UNIT
Fig. 1-11-2-1-2
POSITION OF SUPENSION
BOLT
540
700
1160
1100
1~3mm
Drainage hole
● ot tcud dna tinu eht neewteb savnac-tnioj a ylppA
absorb unnecessary vibration.
● a sa edis eloh eganiard a ot gninael tinu eht llatsnI
fi gure for easy water drainage.
Fig. 1-11-2-1-3
S-160PE1R5B
Unit:mm
Ø 9.52
Drain port
Ø 19.05
Refrigerant liquid tubing(Flare)
Refrigerant gas tubing(Brazing)
Air intake duct connecting side flange
Air discharge duct connecting side flange
1
2
3
4
5
SM830277-00_大洋州向け R32シングル_TD&SM.indb 2 2019/02/27 11:50:57
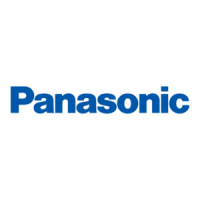
