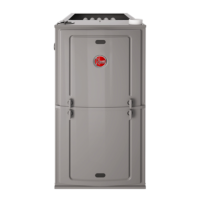59
FIGURE 23
DIRECT VENT VERTICAL TERMINATION DETAIL
ST-A1194-18-XO
DIRECT VENT (cont.)
GENERAL VENTING REQUIREMENTS AND
GUIDELINES
Figure 23 below shows the necessary detail for the roof penetration on a standard direct-vent vertical termination.
*3” (8cm) minimum only if no snow accumulation is anticipated.
Venting
Terminations more than 24”
above roof penetration re-
quire additional support.
12” (31cm) U.S.
48” MAX.
45” MAX.
36” MAX.
3” MIN.

