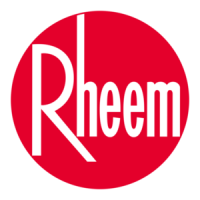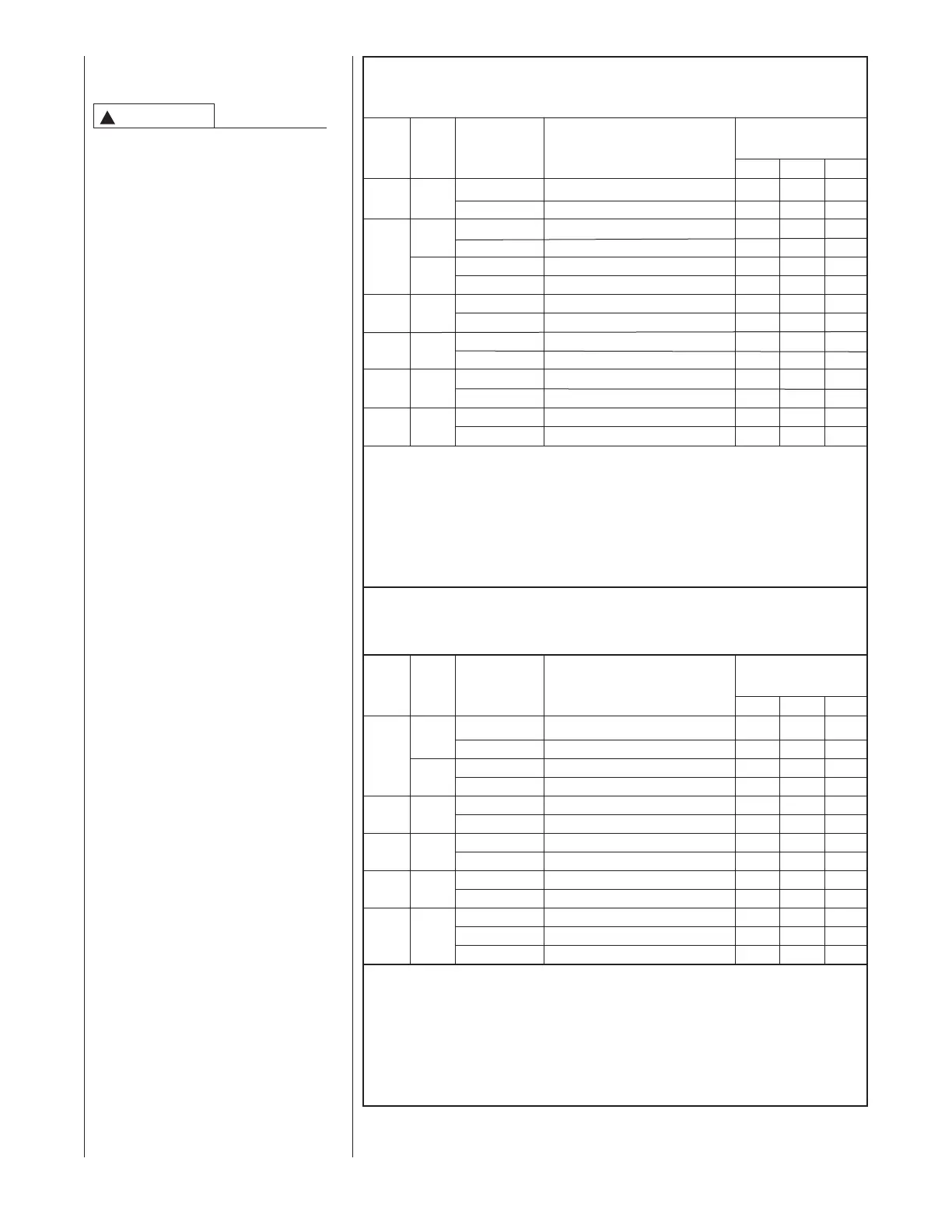23
DIRECT VENT
INSTALLATIONS
READ AND FOLLOW ALL
INSTRUCTIONS IN THIS SECTION.
FAILURE TO PROPERLY VENT
THIS FURNACE CAN CAUSE
CARBON MONOXIDE POISONING
OR AN EXPLOSION OR FIRE,
RESULTING IN PROPERTY
DAMAGE, PERSONAL INJURY
OR DEATH.
Direct vent installations require a
dedicated combustion air and venting
system. All air for combustion is taken
from the outside atmosphere and all
combustion products are discharged to
the outdoors. Therefore, no
ventilation or combustion air
openings are required.
IMPORTANT: The plastic combustion
air and venting components are of
Schedule 40 PVC. If using ABS piping
ensure that the solvent cement is
compatible for joining PVC to ABS
components or use a mechanical
connection that can withstand the vent
temperatures and are corrosion
resistant.
INSTALLATION GUIDELINES
All exhaust piping must be installed in
compliance with Part 7, “Venting of
Equipment,” of the latest edition of the
National Fuel Gas Code NPFA54/
ANSI Z223.1-, local codes or
ordinances and these instructions.
1. Vertical piping is preferred.
2. All horizontal piping must slope
upward a minimum of
1
/4 inch
per foot of run so that condensate
drains toward the furnace.
3. All horizontal runs must be
supported at least every 4 feet.
No sags or dips are permitted.
4. IMPORTANT: Do not common
vent with any other appliance. Do
not install in the same chase or
chimney with a metal or high
temperature plastic pipe from
another gas or fuel-burning
appliance unless the required
minimum clearances to
combustibles are maintained
between the PVC pipe and other
pipes. Minimum 3 ft. clearance
required between combustion air
inlet and any other exhaust.
5. For horizontal runs where water
may collect, wrap the vent pipe
with self-regulating 3 or 5 watt
heat tape. The heat tape must be
U.L. listed and installed per the
manufacturer’s instructions.
6. The minimum, pipe length is
5 feet for combustion air and
exhaust.
7. Do not install elbows back to
back. Allow at least 15” between
elbows.
Size the exhaust and combustion air
intake pipes as specified in Table 4 or
Table 5. This table lists the maximum
!
WARNING
Standard/Concentric RXGY-D02/RXGY-D02A/RXGY-E03A/GXGY-G02 65 60 55
45,000 2”
Alternate RXGY-D02/RXGY-D02A 55 50 45
Standard/Concentric RXGY-D02/RXGY-D02A/RXGY-E03A/RXGY-G02 40 35 30
2”
Alternate RXGY-D02/RXGY-D02A 40 35 30
60,000
3”
Standard/Concentric RXGY-D03/RXGY-D03A/RXGY-E03A/RXGY-G02 120 120 120
Alternate RXGY-D03/RXGY-D03A 110 105 100
Standard/Concentric RXGY-D03/RXGY-D03A/RXGY-E03A/RXGY-G02 50 40 NA
75,000 3”
Alternate RXGY-D03/RXGY-D03A 50 40 NA
Standard/Concentric RXGY-D03/RXGY-D03A/RXGY-E03A/RXGY-G02 110 105 95
90,000 3”
Alternate RXGY-D03/RXGY-D03A 50 40 35
Standard/Concentric RXGY-D03/RXGY-D03A/RXGY-E03A/RXGY-G02 50 40 NA
105,000 3”
Alternate RXGY-D03/RXGY-D03A 50 40 NA
Standard/Concentric RXGY-D03/RXGY-D03A/RXGY-E03A/RXGY-G02 50 40 30
120,000 3”
Alternate RXGY-D04/RXGY-D04A 45 35 30
FURNACE
INPUT
PIPE
SIZE
TERMINATION
VENT TERMINATION
KIT RECOMMENDED
2 46
NUMBER OF ELBOWS
45 or 90 Degrees
Medium / Long Radius ONLY
TABLE 4
UPFLOW UNITS FOR DIRECT VENT APPLICATIONS - AIR FOR COMBUSTION
PROVIDED FROM OUTDOORS
MAXIMUM ALLOWABLE LENGTH IN FEET OF EACH EXHAUST PIPE AND INTAKE AIR PIPE
TABLE 5
DOWNFLOW/HORIZONTAL UNITS FOR DIRECT VENT APPLICATIONS - AIR FOR COMBUSTION
PROVIDED FROM OUTDOORS
MAXIMUM ALLOWABLE LENGTH IN FEET OF EACH EXHAUST PIPE AND INTAKE AIR PIPE
FURNACE
INPUT
PIPE
SIZE
TERMINATION
VENT TERMINATION
KIT RECOMMENDED
1 - 2 3 - 4 5 - 6
NUMBER OF ELBOWS
22.5, 45 or 90 Degrees
Medium / Long Radius ONLY
NOTES:
1. N.A. - NOT APPLICABLE
2. MAXIMUM OF 6 ELBOWS MAY BE USED. DO NOT COUNT ELBOWS IN ALTERNATE TERMINATION KIT.
MEDIUM OR LONG SWEEP ELBOWS MAY BE USED.
3. A 45 DEGREE ELBOW IS CONSIDERED ONE ELBOW.
4. CONCENTRIC TERMINATION NO. RXGY-E03/RXGY-E03A IS FOR THRU-THE-ROOF OR THRU-THE-WALL VENTING.
5. USE KITS RXGY-DO2/D02A (2"), RXGY-G02 (2"), OR RXGY-D03/D03A (3") FOR STANDARD OR ALTERNATE
THRU-THE-WALL VENTING.
6. USE KITS RXGY-D04/D04A FOR ALTERNATE VENTING OF 120,000 BTUH UNITS WITH LONG RUNS.
7. KIT NUMBERS CONTAINING SUFFIX “A” ARE APPROVED FOR INSTALLATION IN CANADA.
8. NO SCREENS MAY BE USED TO COVER COMBUSTION AIR AND EXHAUST.
(A*) = 17
1
⁄2” CABINET (B*) = 21” CABINET
2”
Standard/Concentric RXGY-D02/RXGY-D02A/RXGY-E03A/RXGY-G02 40 35 30
Alternate RXGY-D02/RXGY-D02A 30 25 20
60,000
3”
Standard/Concentric RXGY-D03/RXGY-D03A/RXGY-E03A/RXGY-G02 120 120 120
Alternate RXGY-D03/RXGY-D03A 110 105 100
Standard/Concentric RXGY-D03/RXGY-D03A/RXGY-E03A/RXGY-G02 120 120 120
75,000 3”
Alternate RXGY-D03/RXGY-D03A 100 95 85
Standard/Concentric RXGY-D03/RXGY-D03A/RXGY-D03A/RXGY-G02 110 105 95
90,000 3”
Alternate RXGY-D03/RXGH-D03A 50 40 35
Standard/Concentric RXGY-D03/RXGY-D03A/RXGH-E03A/RXGY-G02 65 60 55
105,000 3”
Alternate RXGY-D03/RXGY-D03A 50 40 35
Standard/Concentric RXGY-D03/RXGY-D03A/RXGY-E03A/RXGY-G02 40 35 30
120,000 3” Alternate RXGY-D03/RXGY-D03A 40 35 30
Alternate RXGY-D04/RXGY-D04A 45 35 30
NOTES:
1. N.A. - NOT APPLICABLE
2. MAXIMUM OF 6 ELBOWS MAY BE USED. DO NOT COUNT ELBOWS IN ALTERNATE TERMINATION KIT.
MEDIUM OR LONG SWEEP ELBOWS MAY BE USED.
3. A 45 DEGREE ELBOW IS CONSIDERED ONE ELBOW.
4. CONCENTRIC TERMINATION NO. RXGY-E03/RXGY-E03A IS FOR THRU-THE-ROOF OR THRU-THE-WALL VENTING.
5. USE KITS RXGY-DO2/D02A (2"), RXGY-G02 (2"), OR RXGY-D03/D03A (3") FOR STANDARD OR ALTERNATE
THRU-THE-WALL VENTING.
6. USE KITS RXGY-D04/D04A FOR ALTERNATE VENTING OF 120,000 BTUH UNITS WITH LONG RUNS.
7. KIT NUMBERS CONTAINING SUFFIX “A” ARE APPROVED FOR INSTALLATION IN CANADA.
8. NO SCREENS MAY BE USED TO COVER COMBUSTION AIR AND EXHAUST.
(A*) = 17
1
⁄2” CABINET (B*) = 21” CABINET

