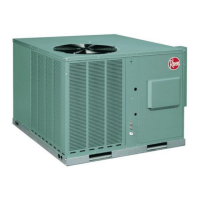11
c. Install covers in the unit bottom with the insulated side up. NOTE: Supply cover
must be inserted through supply opening with narrow side toward unit. Once
cover is through opening, rotate 90° and slip back flange of cover under tab at the
back of bottom duct opening. See Figure 8.
d. Secure supply cover to base of unit with 2 screws, engaging prepunched holes in
raised duct opening flange.
e. Secure return covers to base of unit with screws engaging prepunched holes in
raised duct opening flange.
E.CLEARANCES
The following minimum clearances must be observed for proper unit performance and
serviceability. See Figure 9.
1. Provide 48” minimum clearance at front of the unit. Provide 24” minimum clearance
on right side of unit. If economizer is used, a 24” minimum clearance is required on
left side of unit. (See Figure 9.) If no economizer is required, then a 12” clearance
is required on left side of unit.
2. Provide 60” minimum clearance between top of unit and maximum 3 foot overhang.
3. Unit is design certified for 2” minimum clearance between supply duct and a com-
bustible structure for the first 3 feet of duct. 0” clearance is allowed after 3 feet.
!
WARNING
THIS UNIT MUST NOT BE INSTALLED DIRECTLY ON WOOD FLOORING, CLASS
A, CLASS B OR CLASS C ROOF COVERING MATERIALS, OR ANY OTHER COM-
BUSTIBLE STRUCTURE EXCEPT AS SPECIFIED IN FIGURE 13. FAILURE TO
ADHERE TO THIS WARNING CAN CAUSE A FIRE OR EXPLOSION RESULTING
IN PROPERTY DAMAGE, PERSONAL INJURY OR DEATH.

