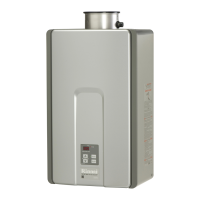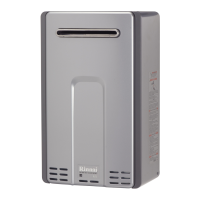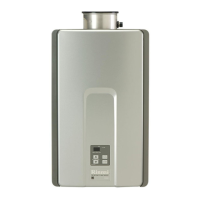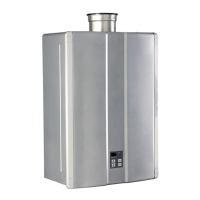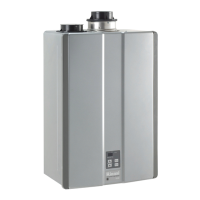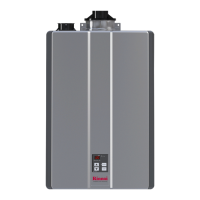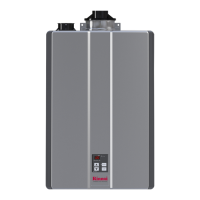VCSeriesManual 7
VentTerminaƟonClearances
INSIDE
CORNER D ETA IL
FIXED
CLOSED
OPERABLE
FIXED
CLOSED
OPERABLE
B
B
B
A
J
B
M
C
F
B
B
E
D
L
G
A
H
K
I
[1] Aventshallnotterminatedirectlyaboveasidewalkorpaveddriveway
thatislocatedbetweentwosinglefamilydwellingsandservesboth
dwellings.
[2] PermiƩedonlyifveranda,porch,deck,orbalconyisfullyopenona
minimumoftwosidesbeneaththefloor.
ForclearancesnotspecifiedinANSI Z223.1/NFPA 54,clearances arein
accordancewithlocalinstallaƟoncodesandtherequirementsofthegas
supplier.
Clearancetooppositewallis24inches(60cm).
V
AIRSUPPLYINLET
VENTTERMINAL
AREAWHERETERMINAL
ISNOTPERMITTTED
Forindoormodels,youmustinstallaventterminaƟontobringincombusƟonairandexpelexhaust.
SNOW
TERMINATION
Clearance in
Ref. A also
applies to
anticipated
snow line
Ref
DescripƟon
CanadianInstallaƟons USInstallaƟons
A Clearanceabovegrade,veranda,porch,deck,orbalcony 12inches(30cm) 12inches(30cm)
B Clearancetowindowordoorthatmaybeopened 36inches(91cm) 12inches(30cm)
C Clearancetopermanentlyclosedwindow *
*
D
VerƟcalclearancetovenƟlatedsoĸt,locatedabovetheterminalwithin
ahorizontaldistanceof2feet(61cm)fromthecenterlineofthe
terminal
* *
E ClearancetounvenƟlatedsoĸt * *
F Clearancetooutsidecorner * *
G Clearance
toinsidecorner * *
H
Clearancetoeachsideofcenterlineextendedabovemeter/regulator
assembly
3feet(91cm)withinaheight15
feet(4.5m)abovethemeter/
*
I Clearancetoserviceregulatorventoutlet 36inches(91cm) *
J
Clearancetononmechanicalairsupplyinlet
tobuildingorthe
combusƟonairinlettoanyotherappliance
36inches(91cm) 12inches(30cm)
K Clearancetoamechanicalairsupplyinlet 6feet(1.83m)
3feet(91cm)aboveifwithin10
feet(3m)horizontally
L
Clearanceabovepavedsidewalkorpaved
drivewaylocatedonpublic
property
7feet(2.13m)M *
M Clearanceunderveranda,porch,deck,orbalcony 12inches(30cm)N *
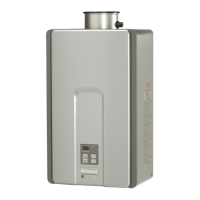
