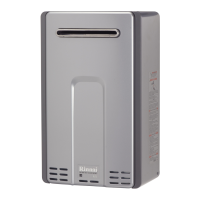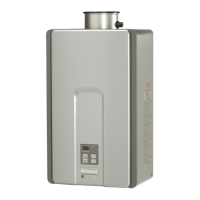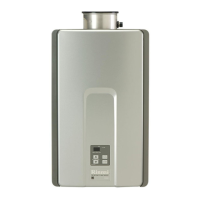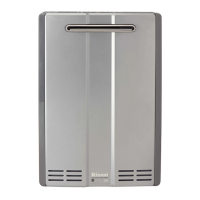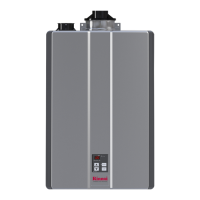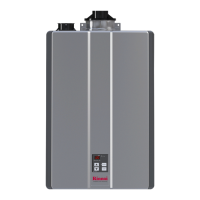8 VC Series Manual
Check on whether local codes supersede these clearances.
Avoid terminaon locaons near a dryer vent.
Avoid terminaon locaons near commercial
cooking exhaust.
You must install a vent terminaon at least 12
inches from the ground.
(1.52 m)
between
terminals at
dierent levels
(0.61 m) to wall or parapet
(0.30 m) between
terminals at same
level
(1.52 m) vercally
between terminals
Addional clearances - RL75i, RL94i
(0.30 m ) to
an inside
corner
(0.30 m) between
terminals at same
level
Important consideraons for locang vent
terminaon under a sot (venlated or unvenlated
or eave vent; or to a deck or porch)
Do not install vent terminaon under a sot vent
such that exhaust can enter the sot vent
Install vent terminaon such that exhaust and
rising moisture will not collect under
eaves. Discoloraon to the exterior of the
building could occur if installed too close.
Do not install the vent terminaon too close
under the sot where it could present
recirculaon of exhaust gases back into the
combuson air intake part of the terminaon.
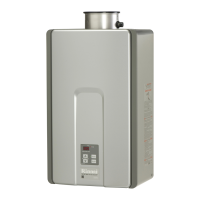
