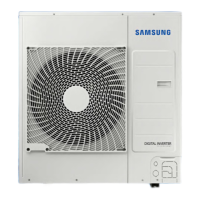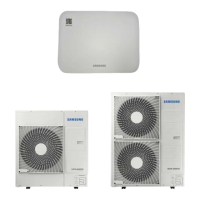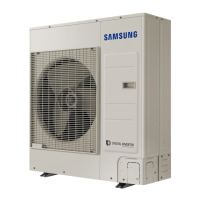6. Electrical Wiring Diagram
ACU kit (AHU control kit)
7
English
Installation
External dimensions
[Unit: inch (mm)]
223.8 [8-13/16]
47.5 [1-7/8]
173.8 [6-13/16]
Circuit diagram
SW1
SW2
SW3
G3(RED)
G2(BLU)
G1(YEL)
AHU Control Unit (ACU)
INDOOR FAN 3 STEP
INDOOR FAN 2 STEP
INDOOR FAN 1 STEP
COMPRESSOR STAGE 1
OUTDOOR
COMMUNICATION
AC POWER
24Vac
COMPRESSOR STAGE 2
FAN
AUX HEATER STAGE 1
4WAY VALVE
COMPRESSOR STAGE 1
COMPRESSOR STAGE 2
FAN
AUX HEATER STAGE 1
AUX HEATER STAGE 2
Dehumidification
THERMOSTAT AHU/INDOOR
AUX HEATER STAGE 2
Dehumidification
4WAY VALVE
FAN SPEED CONTROL
Reset
Reserved
DB68-12061A-00_IM_ACC NEW AHU Control Unit_AA_EN_.indd 7DB68-12061A-00_IM_ACC NEW AHU Control Unit_AA_EN_.indd 7 2022-10-26 오후 3:16:112022-10-26 오후 3:16:11
Y1 1-stage operation Y2 2-stage operation
G Fan signal D Dehumidier
W1
Auxiliary heater 1-stage(heat pump)
Furnace 1-stage
W2
Auxiliary heater 2-stage(heat pump)
Furnace 2-stage
O/D 4Way valve (24 VAC : Heating, 0 VAC : Cooling) 250V / T2.5A FUSE
• This wiring diagram applies only to the outdoor unit.
• Colors BLK: black, RED: red, BLU: blue, WHT: white, YEL: yellow, BRN: brown, SKY: skyblue
• When operating, don’t shortcircuit the protection device (High Pressure switch)
• For connection wiring indoor-outdoor transmission F1-F2.
•
Protective earth(screw), : connector, : The wire quantity

