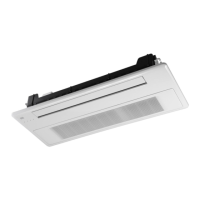24
English
Installation Procedure
Installation Procedure
• Install horizontally.
Indoor unit
Be horizontal
Flexible hose
• Max. allowable axis gap.
• Max. allowable bending angle.
NOTE
• If a concentrated drain pipe is installed, refer to the
figure below.
Main drainpipe
Hanger
Centralized horizontal drainpipe
(more than 1/100 slope)
300 to 550mm
200mm or more
1~1.5m
Main air vent
Individual
air vent
• If 3 or more units are installed, install the main air vent at the front of the farthest indoor unit from the main drain
pipe.
• To prevent water from flowing back to indoor units, install an individual air vent at the top of each indoor unit.
– The air vents should be T or 7 shaped to prevent dust or foreign substances from entering.
– You may not need to install air vent if the horizontal drain pipe is in proper slope.

