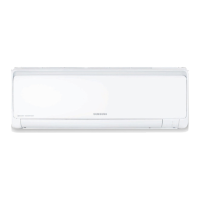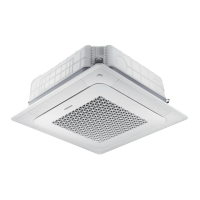Do you have a question about the Samsung RXS12ACT and is the answer not in the manual?
Explains the meaning of each part of the model name for identification.
Presents available indoor unit models, designs, and capacities with images.
Presents available outdoor unit models and their images.
Details technical specifications for Quantum 2.0 indoor and outdoor units.
Details technical specifications for Wind-Free 2.0 indoor and outdoor units.
Details technical specifications for Max Heat 2.0 indoor and outdoor units.
Provides detailed cooling and heating capacity tables for Quantum 2.0 models.
Provides detailed cooling and heating capacity tables for Wind-Free 2.0 models.
Provides detailed cooling and heating capacity tables for Max Heat 2.0 models.
Shows dimensional drawings and measurements for various indoor unit models.
Shows dimensional drawings and measurements for various outdoor unit models.
Illustrates the center of gravity points for indoor units.
Illustrates the center of gravity points for outdoor units.
Provides the electrical wiring schematic for indoor units.
Provides the electrical wiring schematic for outdoor units.
Details sound pressure levels and NC curves for indoor units.
Details sound pressure levels and NC curves for outdoor units.
Shows air velocity and temperature distribution for Quantum 2.0 models.
Shows air velocity and temperature distribution for Max Heat 2.0 / Wind-Free 2.0.
Illustrates the refrigerant piping connections within the AC system.
Displays cooling and heating operation limits based on indoor/outdoor temperatures.
Provides correction factors for cooling capacity based on pipe length and level difference.
Provides correction factors for heating capacity based on pipe length and level difference.
Covers typical installation, pipe specs, and indoor unit requirements.
Provides guidelines for outdoor unit location, seashore installation, and mounting.
Details bracket mounting, wall penetration, and cable connections for indoor units.
Details procedures for mounting outdoor units on the ground and on walls.
| Brand | Samsung |
|---|---|
| Model | RXS12ACT |
| Category | Air Conditioner |
| Language | English |











