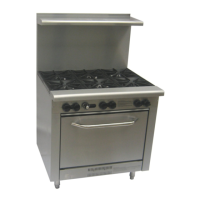Gas Range Manual Page 11 Revision: 24 Feb 2011
Installation Clearances: The MINIMUM clearance from combustible and
noncombustible surfaces is 9” (229 mm) from the
sides and 6” (152 mm) from the rear. Adequate
clearance must also be provided for service.
Levelling: Refer also to ‘Clearances Oven Base’ above.
To adjust the legs to level the unit to the floor
and/or to slightly adjust the height of the unit, raise
the front of the unit and adjust the legs (ensure
safe work practices). Similarly, raise the back and
adjust the legs. DO NOT LAY THE UNIT ON ITS
BACK. ENSURE THE UNIT IS LEVEL.
GAS INPUT INFORMATION
GAS SUPPLY PRESSURE
Gas Type Operating Gas Pressure
Natural Gas 5” (1.25 kPa)
LP Gas 10”( 2.49 kPa)
To verify gas pressure, use the special plug on the gas line or the pilot burner
line. The burner(s) should be working at maximum capacity during the
pressure verification.
Pressure verification: Turn on all other gas equipment in the kitchen as well.
Check gas pressure on dial of pressure gauge with all equipment on “HI”, then
turn all other equipment off except range and check again.
NOMINAL GAS CONSUMPTION
NA
TURAL GAS PROPANE GAS
BURNER
(EACH)
ORIFICE
(mm)
Btu/h GAS
PRESSURE
ORIFICE
(mm)
Btu/h GAS
PRESSURE
OPEN (Each) 2.5 32000 5” 1.70 27000 10”
OVEN (Each) 2.5 32000 5” 1.70 27000 10”
Note: Pressure test point is located at the gas manifold of the top section

